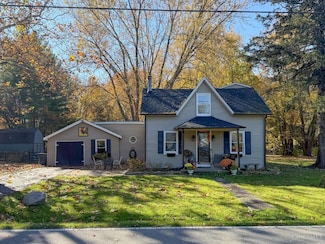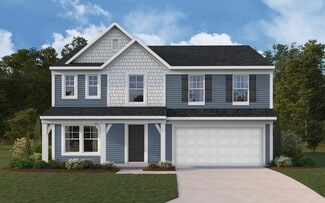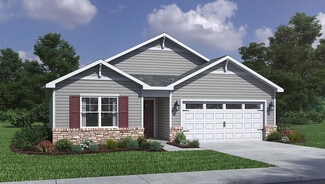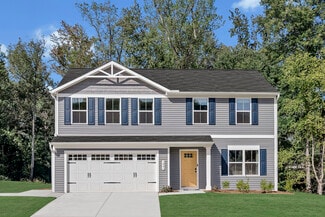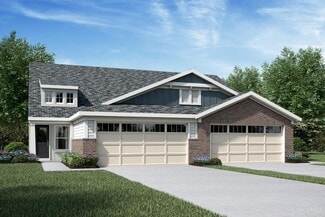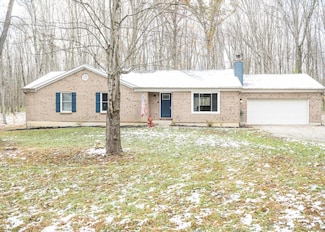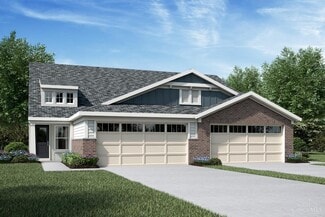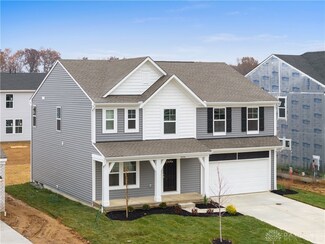$355,000
- 2 Beds
- 2 Baths
- 1,423 Sq Ft
1783 Hill Station Rd, Goshen, OH 45122
Charming 2 bed, 2 full bath Goshen Twp gem on 4 private lush acres. All new plumbing, electrical wiring, HVAC, waterproofing and more offer a strong foundation for your renovation finishes. Open floorplan and first-floor laundry provide comfortable everyday living. Outdoors, enjoy a covered porch overlooking the pond and a storage shed for equipment or hobbies. A peaceful setting with room to

Gina Dubell-Smith
eXp Realty
(513) 715-5058

