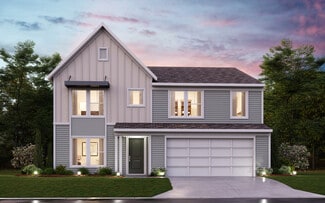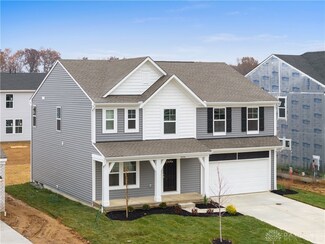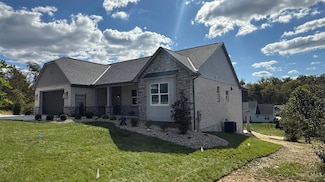$438,750
- 2 Beds
- 2 Baths
- 1,757 Sq Ft
1954 Main St, Goshen, OH 45122
Built in 1951 and recognized as Goshen's historic Old Dairy, this thoughtfully renovated 2-bedroom, 2-bath sits on 2.1 fully fenced acres with public water, sewer, and natural gas. Original character is preserved through hand-hewn pine tongue-and-groove walls and a solid pine sliding barn door, while modern improvements include all-new windows (2025), a tankless water heater, & a three-stage

Gina Dubell-Smith
eXp Realty
(513) 966-4087




















