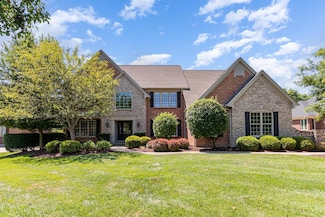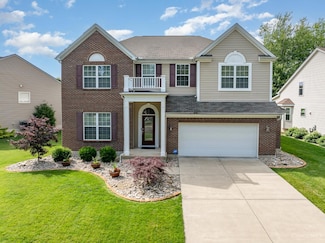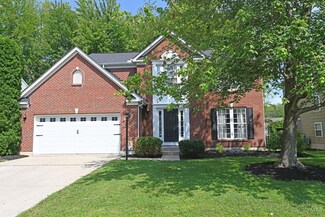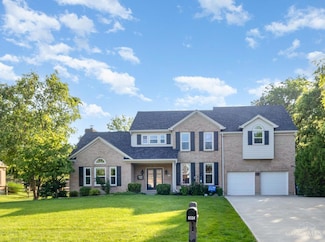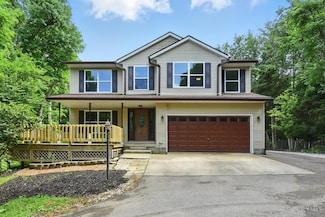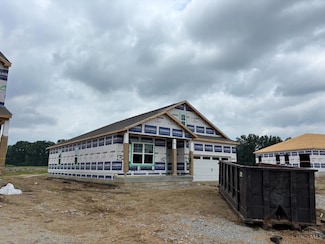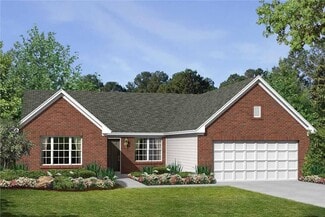$1,240,000
- 4 Beds
- 4.5 Baths
- 5,058 Sq Ft
6694 Sandy Shores Dr, Loveland, OH 45140
Resort-style luxury awaits in this spectacular brick two-story in Loveland's Eagles Pointe, where a stunning inground pool, new composite deck with enlarged footprint, and lush mature landscaping create an unforgettable outdoor retreat. From the elegant stone steps and landscape lighting, to the covered stamped concrete patio, every detail of the backyard is designed for beauty and relaxation.

Gina Dubell-Smith
eXp Realty
(513) 935-3896

