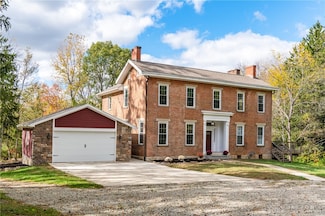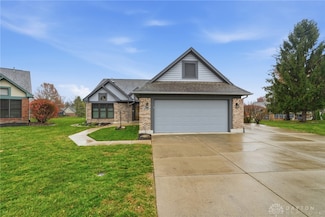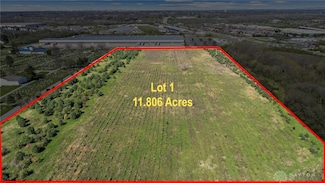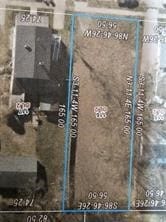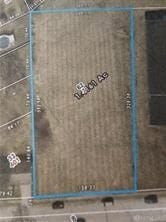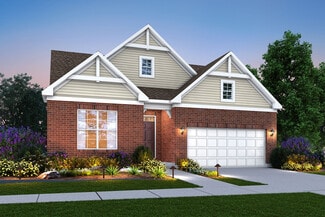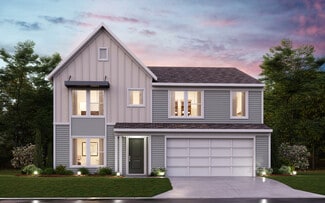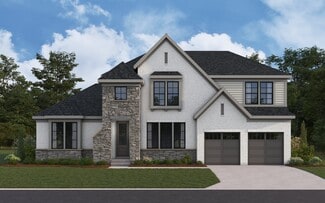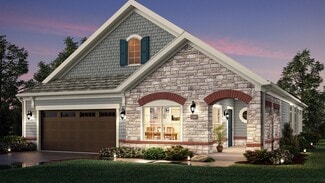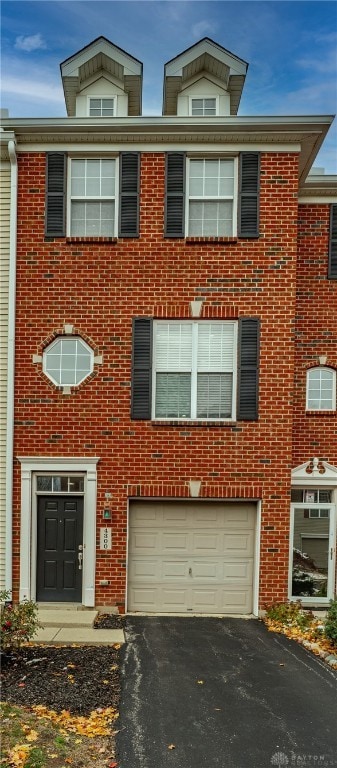$419,900
- 3 Beds
- 2 Baths
4201 Ellason Ct, Centerville, OH 45440
Welcome to your private retreat at Cornerstone Villas in Sugarcreek Township. This nearly new home offers 1,773 sq. ft. of easy single-level living on a premium tree-lined lot with no rear or east neighbors. The open layout highlights a bright Florida room, spacious great room, and elegant dining area. The chef?s kitchen showcases Corian countertops, stainless appliances, upgraded custom

Tina Greene
Irongate Inc.
(326) 212-3600






