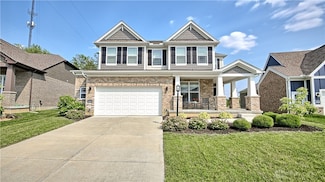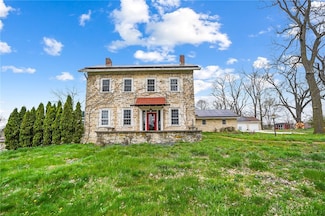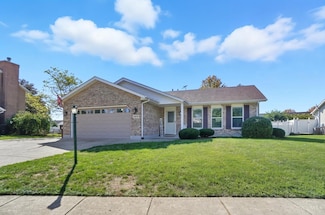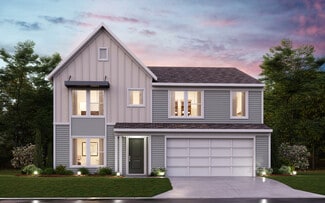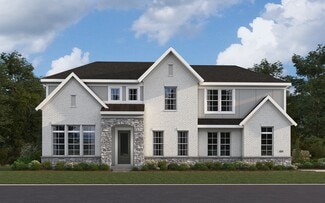$274,900
- 5 Beds
- 2 Baths
- 1,524 Sq Ft
320 E Xenia Dr, Fairborn, OH 45324
Step into this completely updated 5-bedroom, 2 full bath historic home that blends timeless character with modern living. With plenty of space inside and out. It's ideal for a large family. The main level offers a convenient bedroom and full bath perfect for guest or one-level living, beautiful large kitchen with all new appliances. Upstairs, you'll find four additional bedrooms and another full

Theresa Jennings
RE/MAX Victory + Affiliates
(326) 888-1352






















