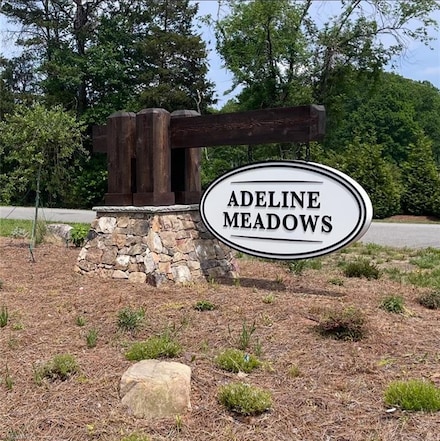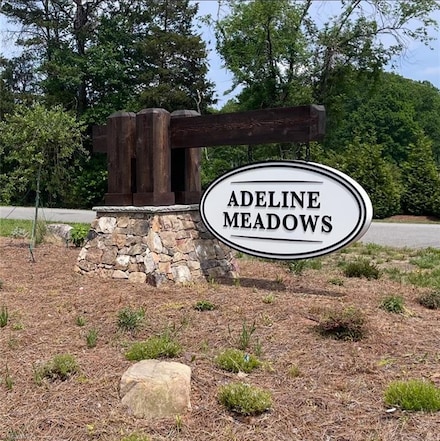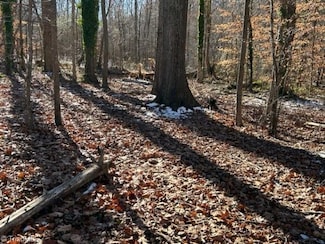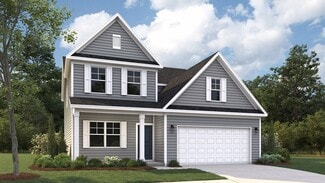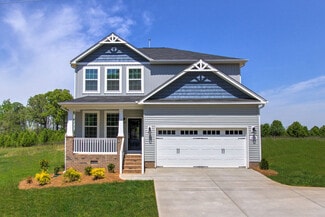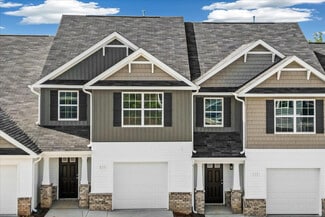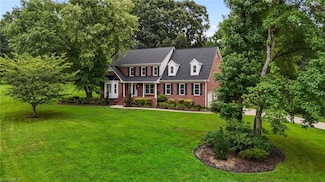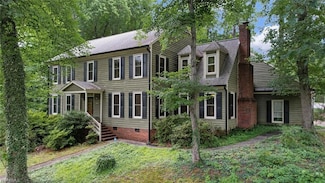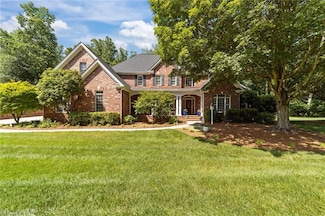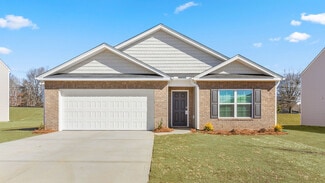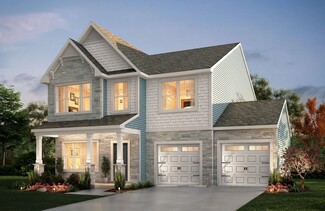$139,000
- Land
- 0.96 Acre
- $144,792 per Acre
1350 Grant Haven Ct, High Point, NC 27265
5 lots remain. Finally, Someone is building an exclusive true custom home neighborhood in Southwest Guilford County. Why drive from Southwest Guilford county to Rockingham County, Summerfield or N.Davidson County area to find a custom home? Piedmont Signature Homes has a very exclusive 13 home community off of Clinard farms Rd. 5 of the 13 lots remain available. Get yours reserved today. You

Barry Darnell
Piedmont Signature Realty
(336) 967-9795

