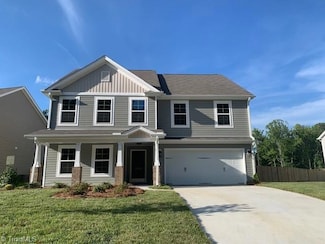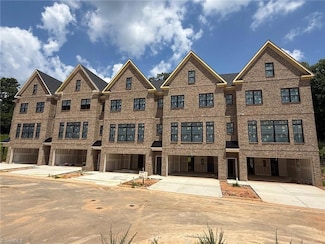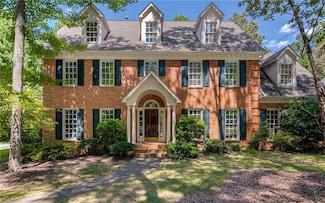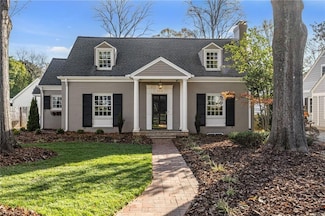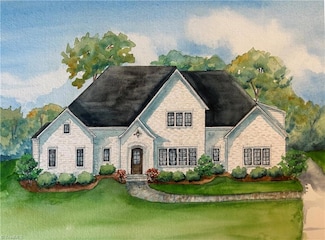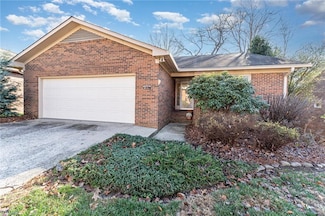$389,565 New Construction
- 4 Beds
- 2.5 Baths
- 2,668 Sq Ft
1904 Penley Trail, Greensboro, NC 27406
Open plan with loft, formal dining, and office. Master has a split layout with seperation fromother bedrooms. Kitchen has an oversized pantry and Island that open to the family room.Perfect plan to work from home. At Avondale, you’ll love the low-maintenance lifestyle with front yard care included in your HOA dues—giving you more time to relax and explore the surrounding area.
Scott Wallace KEYSTONE REALTY GROUP

