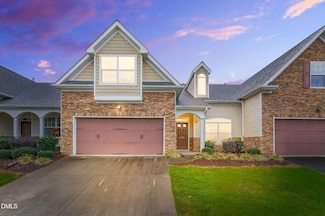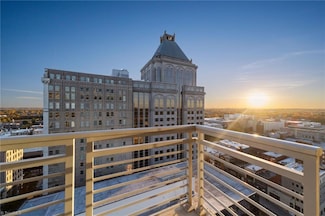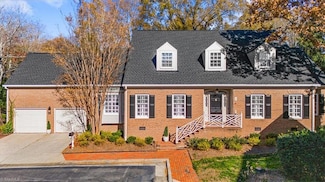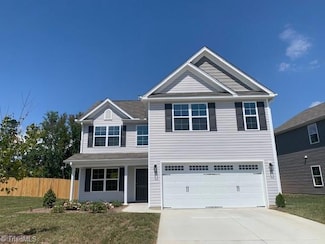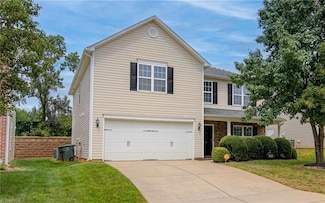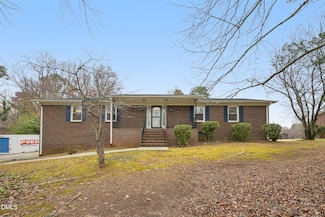$404,900
- 4 Beds
- 2.5 Baths
- 2,500 Sq Ft
3608 Tagus Dr, Greensboro, NC 27410
Come put your touch on this home and make it yours. Lots of open space to work with. Enjoy your morning coffee on the front porch swing. Home comes with Refrigerator, washer and dryer. Laundry room has utility sink. Living Room is open to eat in Kitchen with island. Butler's pantry between kitchen and dining room. Office is also on the main level. Upstairs has all 4 BRs. Primary BR has a lovely
Rhonda Turbyfill Coldwell Banker Advantage








