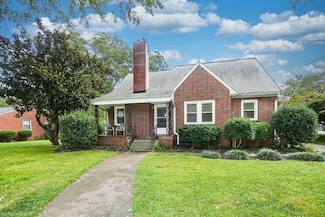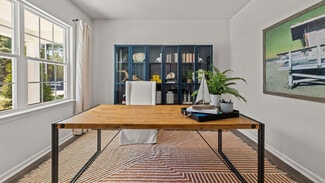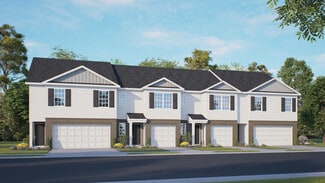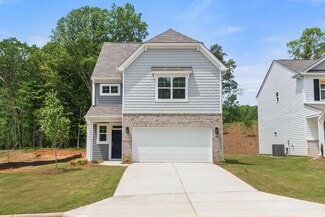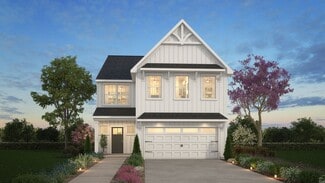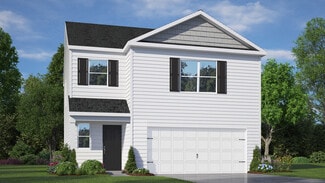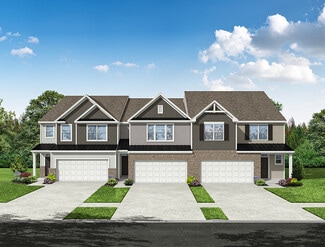$750,000
- 4 Beds
- 4 Baths
- 4,184 Sq Ft
42 Kemp Rd E, Greensboro, NC 27410
Welcome to this stately Georgian brick home in Starmount Forest, beautifully situated on a golf course lot. The first level boasts a spacious living room, a cozy den featuring a fireplace, a charming dining room, and a well-appointed kitchen with ample storage. Upstairs, you'll discover four inviting bedrooms, ideal for family and guests with bookshelves and cupboards. The walkout basement
Melissa Greer Berkshire Hathaway HomeServices Yost & Little Realty


