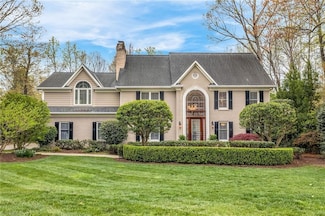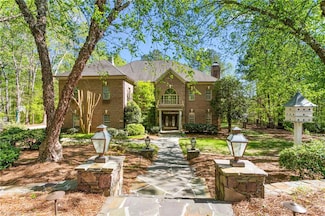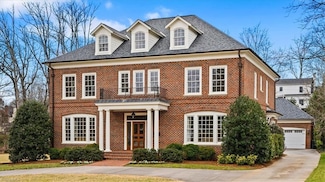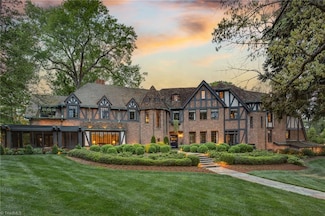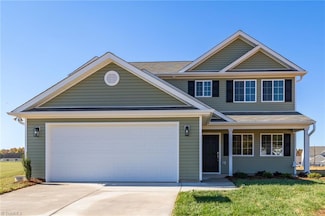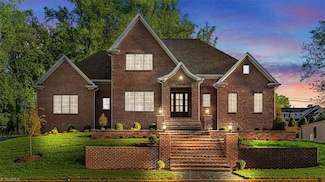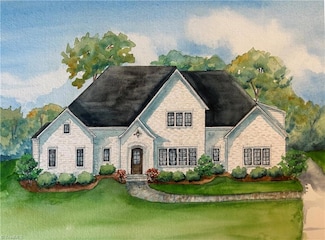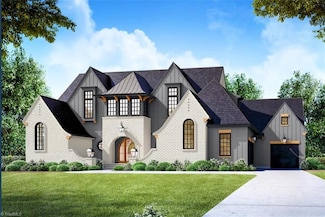$849,900
- 5 Beds
- 4.5 Baths
- 4,589 Sq Ft
607 Blanton Place, Greensboro, NC 27408
Welcome to New Irving Park charm at its finest. This spacious, thoughtfully designed home offers an elegant interpretation of classic transitional architecture, blending timeless style with modern comfort. Crafted with both the chef and entertainer in mind, the heart of the home features a gourmet kitchen with amenities abound. Seamless indoor-outdoor flow invites you to enjoy the charming stone
Brian Mascia Berkshire Hathaway HomeServices Yost & Little Realty

