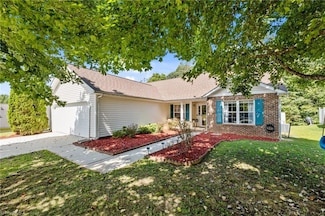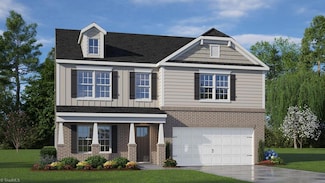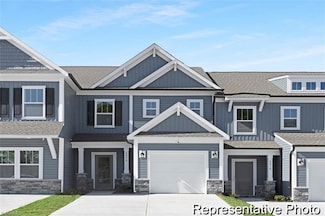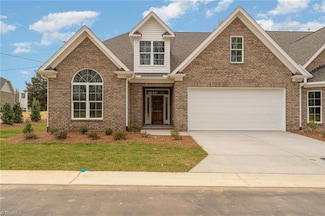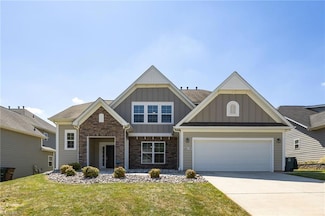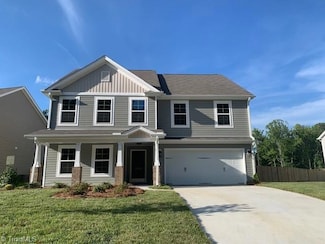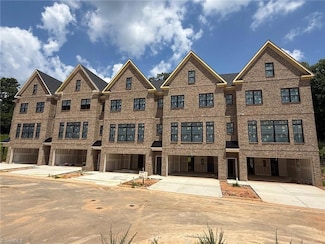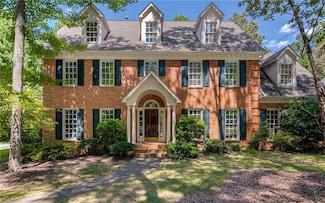$332,500
- 3 Beds
- 2 Baths
- 1,608 Sq Ft
6424 Highland Oak Dr, Greensboro, NC 27410
One level living in Greensboro! This home offers a spacious living room with wood burning fireplace, kitchen with vaulted ceilings, kitchen island with storage, pantry and all stainless steel appliances. Relax in the spacious primary suite with garden tub, separate shower and double vanity with great storage. Enjoy this split floor plan home with 2 bedrooms opposite the primary. Hall bath offers
Luke Vandall Keller Williams One

