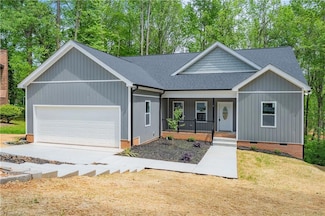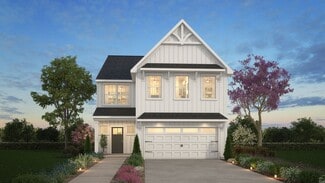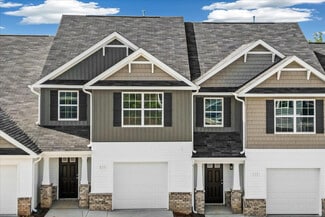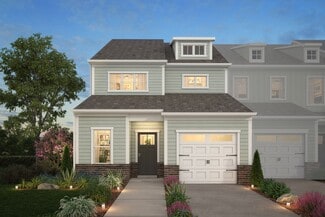$401,900 New Construction
- 3 Beds
- 2 Baths
- 1,720 Sq Ft
6 Teaberry Ct, Greensboro, NC 27455
It’s Finally Finished – Brand New Home for Sale!Discover this stunning just-completed 3-bed, 2-bath home nestled in a quiet cul-de-sac within a peaceful, well-kept community. This move-in ready gem features a spacious 2-car garage, an unfinished basement full of potential, and an unbeatable location close to shopping, dining, and top-rated schools.Don’t miss your chance to own this

Magnolia Chavez de Moya
Magnolia Tree Realty
(336) 864-6581











































