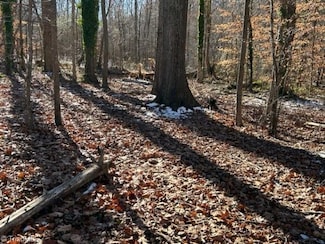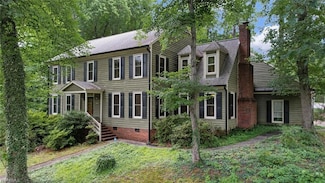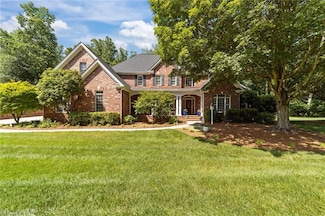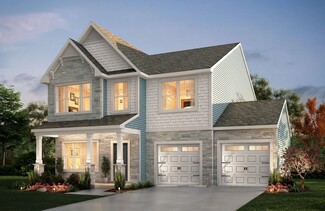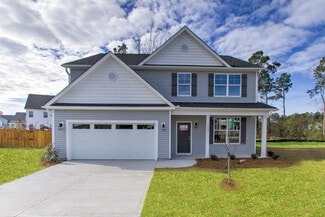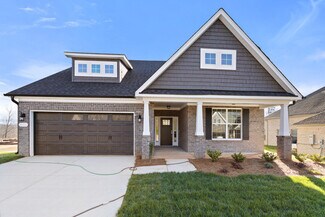$639,000
- 4 Beds
- 3 Baths
- 3,248 Sq Ft
8867 Bakersfield Dr, Kernersville, NC 27284
Fall in love with the Hampshire-F floor plan in GUILFORD County, which is part of the NORTHWEST schools, a Tudor-style home featuring timeless brick & stone accents, along with a covered entry. Step inside to a grand foyer, elegant dining room with coffered ceiling, and an open family, kitchen & breakfast area designed for entertaining. The gourmet kitchen shines with quartz countertops, tile

Milly Khowala
Fathom Realty Greensboro
(336) 490-9853




