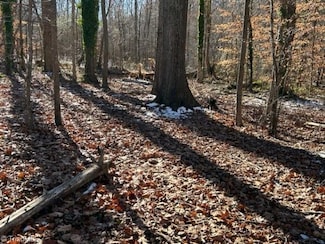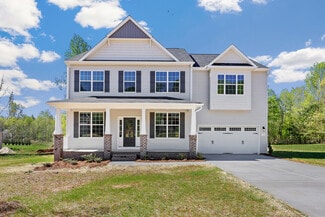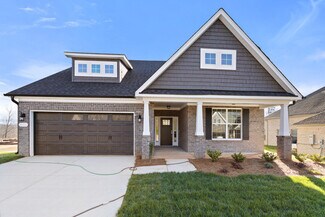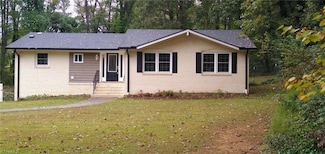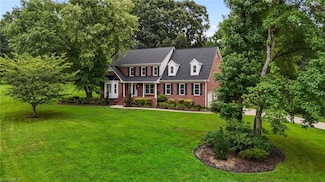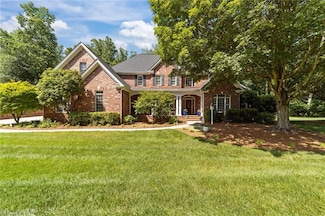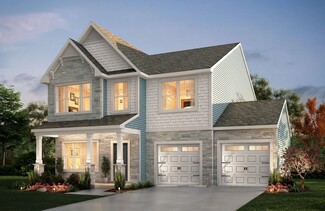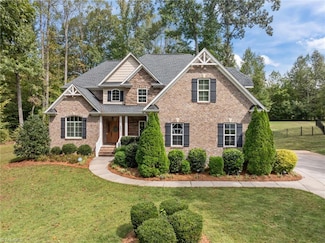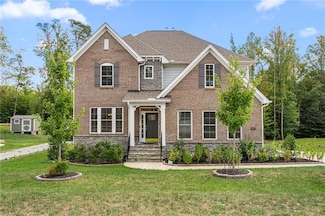$719,000
- 4 Beds
- 3 Baths
- 4,078 Sq Ft
8602 Yvonne Ct, Oak Ridge, NC 27310
This stunning home blends comfort and luxury with refinished hardwood floors and spacious living, dining, and great rooms anchored by a soaring stone fireplace. The gourmet kitchen boasts solid surface countertops, subway tile backsplash, and brand-new stainless steel appliances, including a wall oven, fridge, and dishwasher. A well-equipped laundry room offers a sink, cabinetry, and an adjacent

Milly Khowala
Fathom Realty
(336) 948-1651


