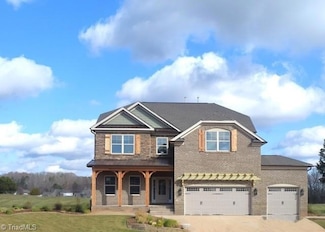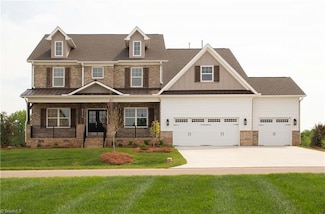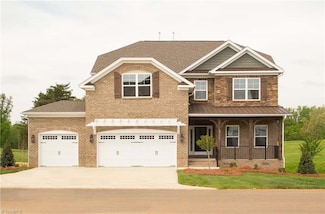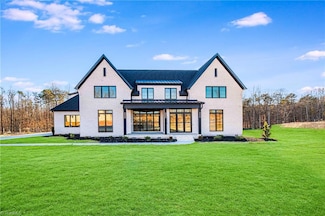$1,499,900 New Construction
- 4 Beds
- 4.5 Baths
- 4,501 Sq Ft
8197 Falcon Trail, Oak Ridge, NC 27310
Discover unparalleled craftsmanship and elegance in this 4-bed, 5-bath custom brick home by Friddle and Company. Designed for both comfort and sophistication, this residence features an inviting primary suite on the main level with a spa-like en suite bath and large walk in closet. The expansive gourmet kitchen boasts a spacious breakfast area, walk-in pantry, and high-end finishes, perfect for
Jake Letterman Berkshire Hathaway HomeServices Yost & Little Realty















