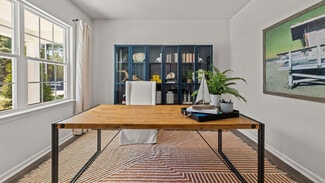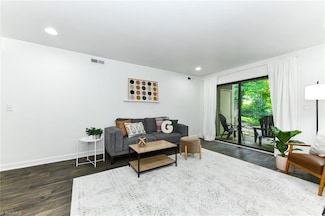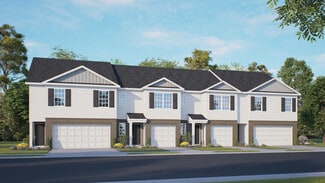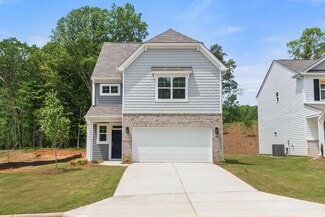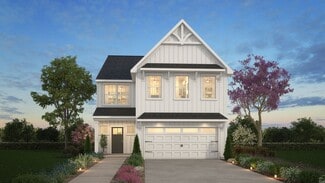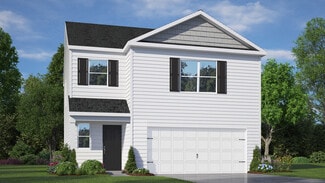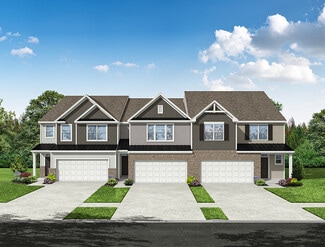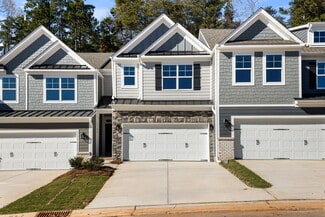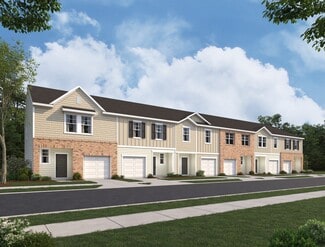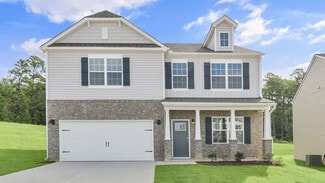$250,000
- 2 Beds
- 2.5 Baths
- 1,341 Sq Ft
3783 Greenes Crossing, Greensboro, NC 27410
This immaculate 2 bed, 2 1⁄2 bath townhome has been meticously maintained. Main level features a well renovated Chef’s kitchen with breakfast nook highlight a beautiful bay window, plenty of cabinets, granite countertops w/ tile backsplash; leading into the formal dining room. Kitchen Appliances & Washer/ Dryer to convey with acceptable offer. A large living room with wood burning fireplace and
Nigel Nelson Easy Homes LLC



