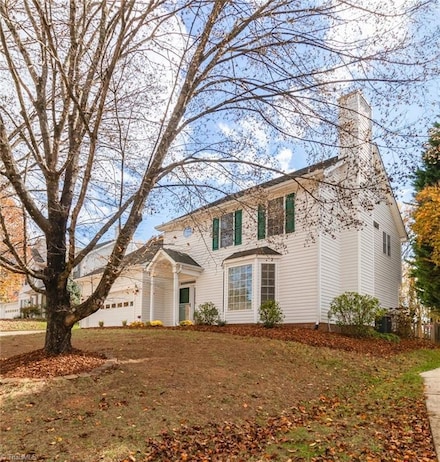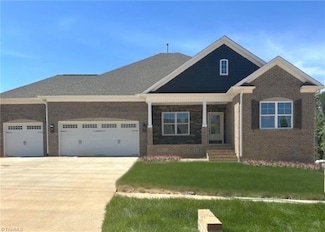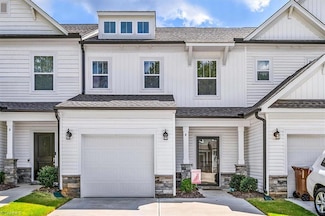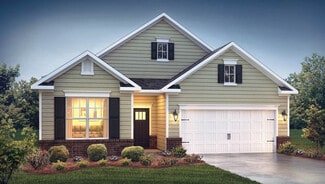$349,521 New Construction
- 3 Beds
- 2 Baths
- 1,607 Sq Ft
1912 Penley Trail, Greensboro, NC 27406
This one-story home has a vaulted ceiling in the living room, an option to add a gas log fireplace and a bar top that opens from the kitchen. The kitchen has lots of cabinets and a large island, which transitions to the breakfast area. The breakfast area leads out to the covered lanai or optional sunroom. The primary suite has a vaulted ceiling and a private primary bathroom. An optional private
Scott Wallace KEYSTONE REALTY GROUP































