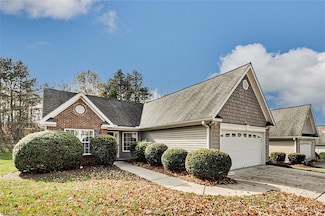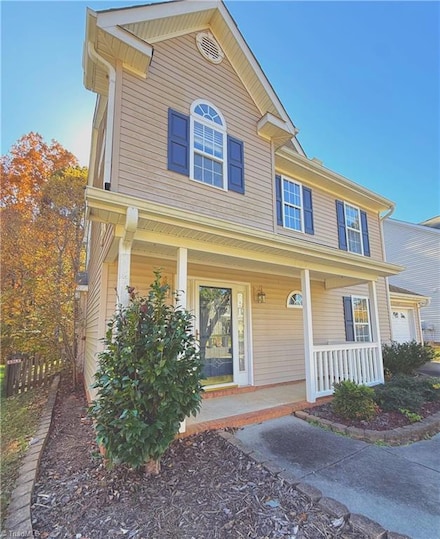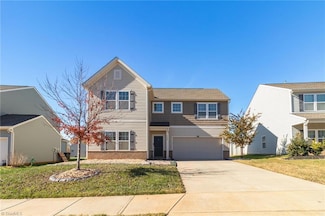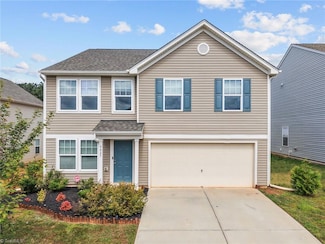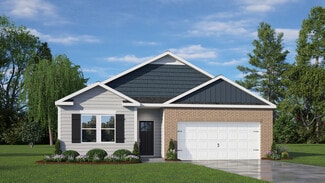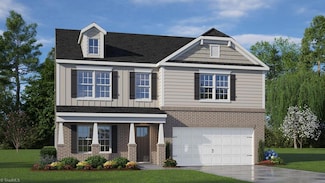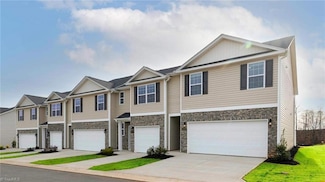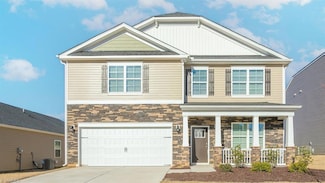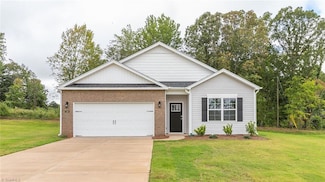$265,000 Open Sat 2PM - 4PM
- 3 Beds
- 2 Baths
- 1,266 Sq Ft
5622 Roundup Cir, Greensboro, NC 27405
Charming 3-Bedroom Twin Home with Modern Updates & MAINTENANCE FREE LIVING! This open and bright floor plan features vaulted ceiling in the great room, SMOOTH CEILINGS throughout, a gas-log fireplace, and French door leading to your private patio with a privacy fence, Inside, you’ll find a FRESHLY PAINTED interior, BRAND-NEW LAMINATE FLOORING throughout the main living areas and bedrooms. The
Catherine Feeney Berkshire Hathaway HomeServices Yost & Little Realty

