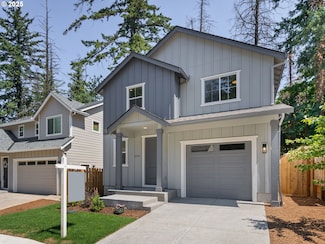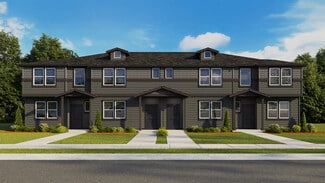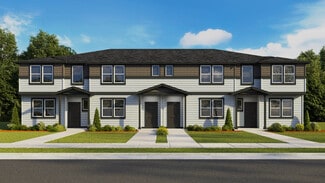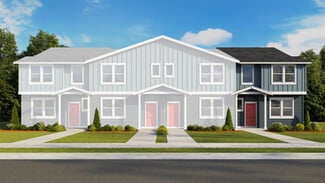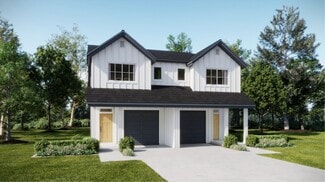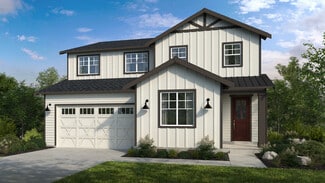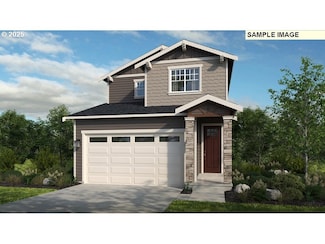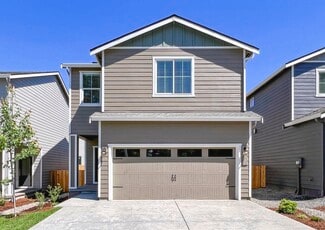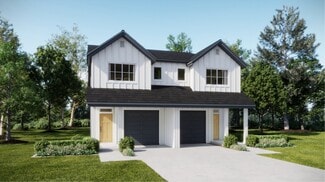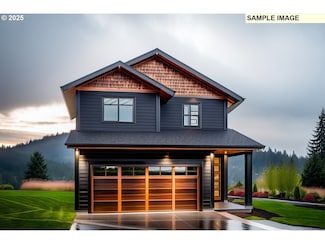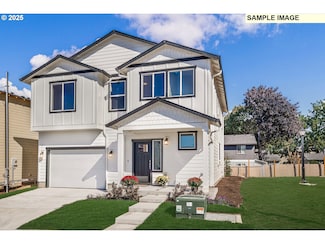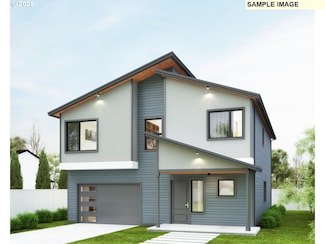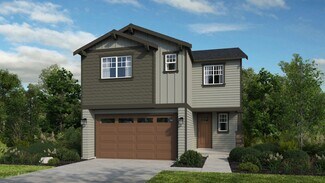$524,000 New Construction
- 3 Beds
- 2.5 Baths
- 1,565 Sq Ft
2171 NE 207th Place, Fairview, OR 97024
Occupancy Permit Received! Welcome to this stunning Craftsman-style home, where timeless design meets modern comfort. Built by a respected local builder, every detail of this home reflects quality and thoughtful planning. The spacious Great Room features a cozy fireplace, creating the perfect setting for relaxing evenings. Just beyond, the open-concept dining area flows seamlessly into a dream

Jaime Espenel
John L. Scott Portland Central
(971) 436-1540


