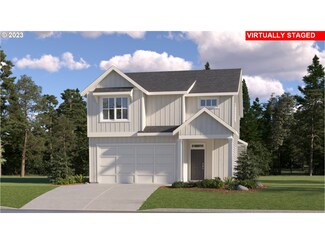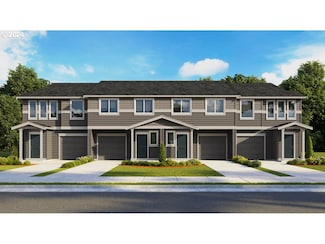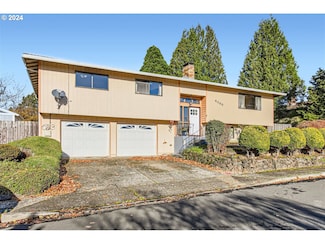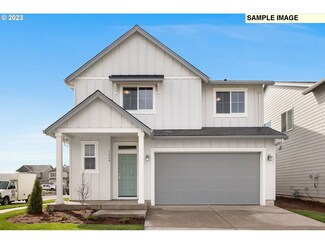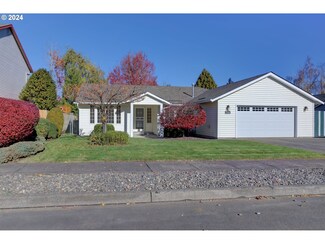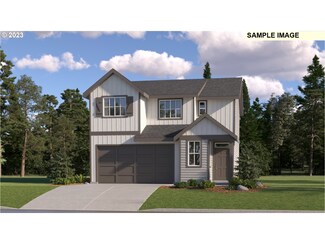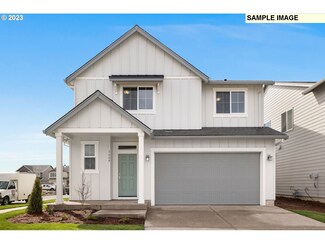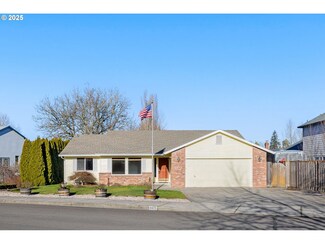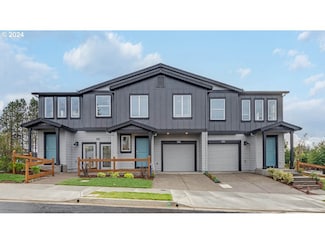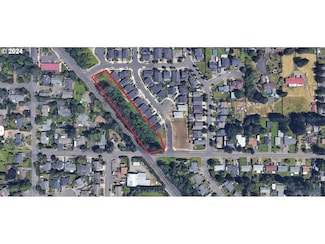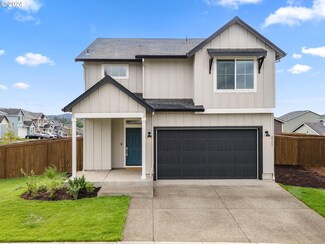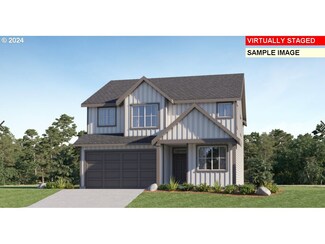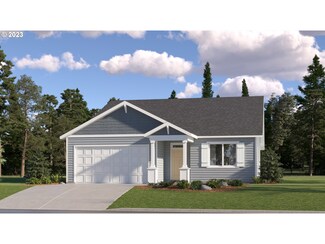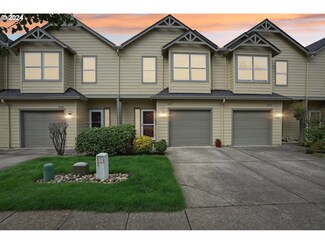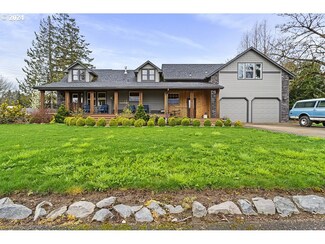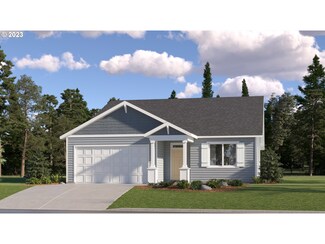$542,400 Sold Feb 26, 2025
- 2,061 Sq Ft
- $263/SF
- 20 Days On Market
- 3 Beds
- 2.5 Baths
- Built 2024
6312 SE 21st St, Gresham, OR 97080
This New Construction Home offers 3 bedrooms, 2.5 bath, 2 car garage. Floorplan includes an open concept connecting the Great Room, kitchen, and dining area for modern living. The primary suite features separate tub and shower. Home includes Quartz countertops, tankless water heater, front/rear landscaping as well as fencing. Photos not of actual home, but of the same floorplan. Sample photos of
Debbie Gale Lennar Sales Corp

