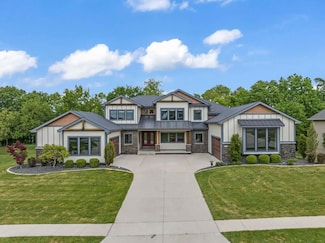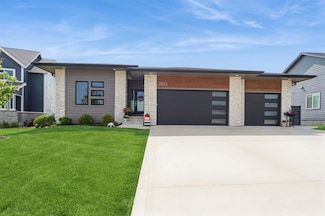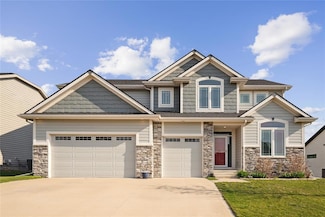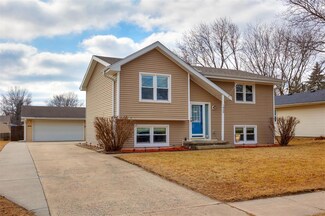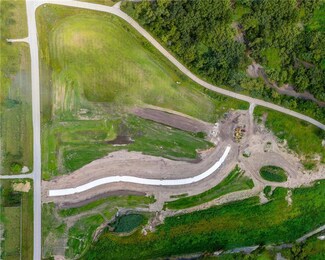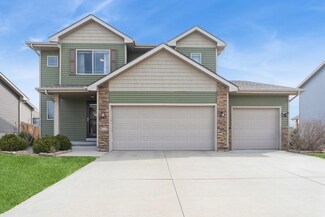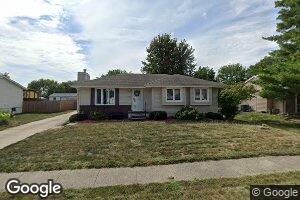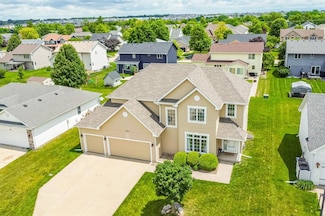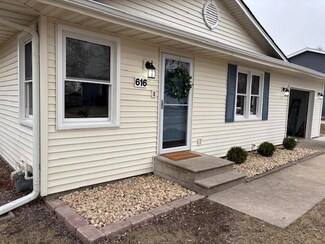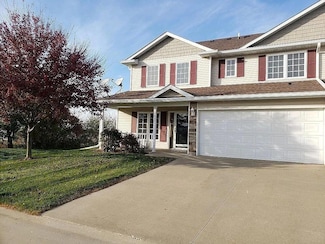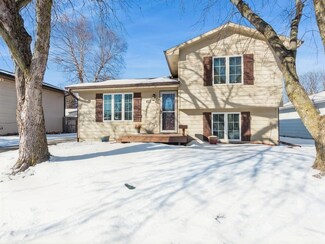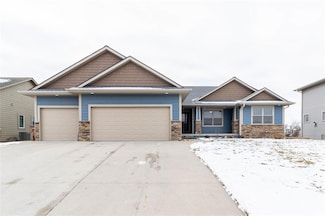$1,050,000 Sold Jun 23, 2025
731 NE Bridge Creek Ct, Grimes, IA 50111
- 6 Beds
- 6 Baths
- 3,819 Sq Ft
- Built 2015
Last Sold Summary
- 9% Below List Price
- $275/SF
- 15 Days On Market
Current Estimated Value $1,041,947
Last Listing Agent Brooklin Griffis RE/MAX Precision
731 NE Bridge Creek Ct, Grimes, IA 50111
