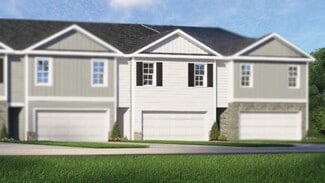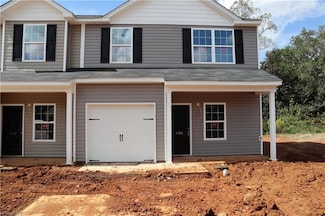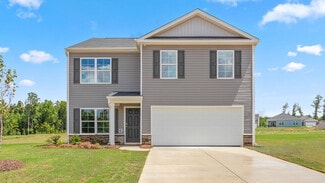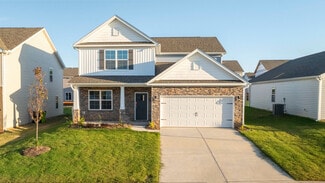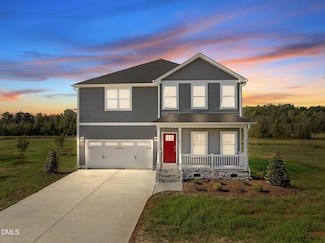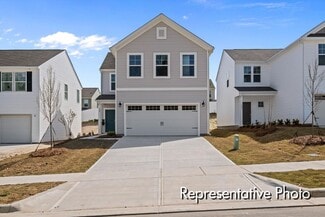$404,990 New Construction
- 4 Beds
- 3.5 Baths
- 2,504 Sq Ft
306 Goldberry Ln Unit Lot 93, Jamestown, NC 27282
2 Primary Bedrooms – 1 down & 1 up! Versatile plan. Kitchen offers eat at kitchen island & dining area open to great room. Large loft upstairs with 2 additional large bedrooms with walk in closets. Covered porch and patio out back for outdoor living. Builder incentives offered when using one of our preferred lender, closing attorney, title company. Window configurations vary per unit. Lot 93 ODF
Candice Zipperer Windsor Real Estate Group





