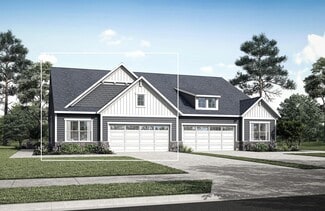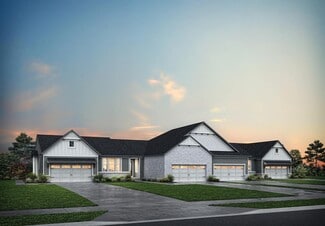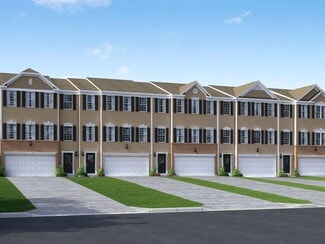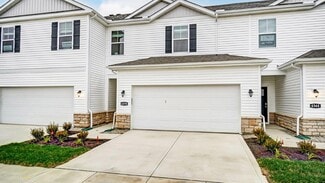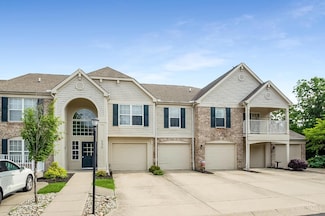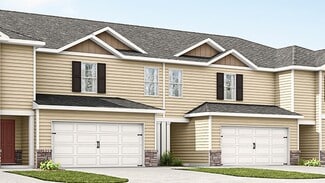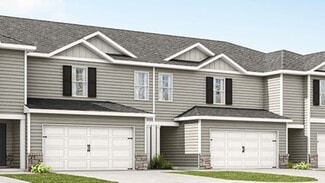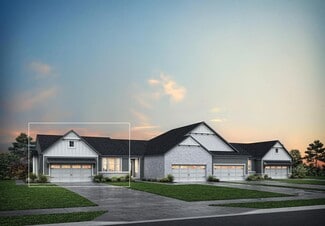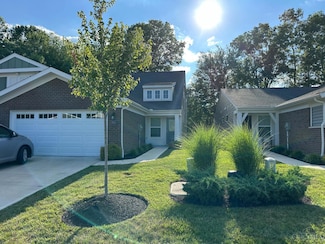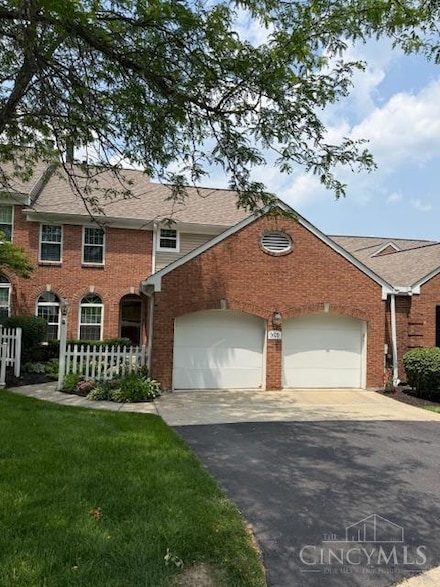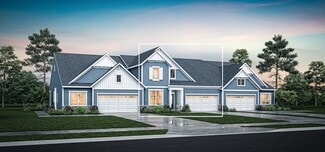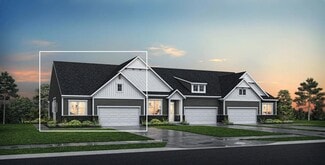$315,000
- 3 Beds
- 2.5 Baths
- 1,600 Sq Ft
1514 Summerview Ln, Milford, OH 45150
This beautifully maintained, move-in ready, 3-bedroom, 2.5-bathroom townhome in Milford offers comfort, convenience and affordability. Just steps from the community pool, fitness center, and clubhouse, the home features spacious living areas, a modern kitchen with updated appliances, and a private patio with a pond view. Enjoy easy access to Miami Meadows Park, local schools, shopping and dining,

Amy Goodman
Weichert, REALTORS - R.E. 1790
(513) 982-6023








