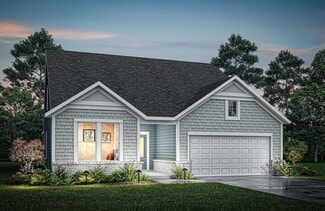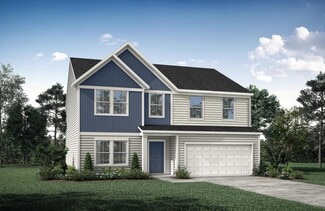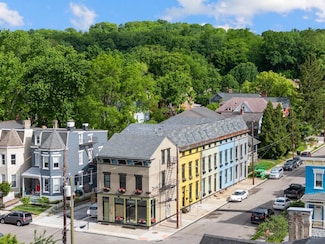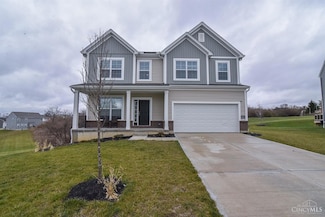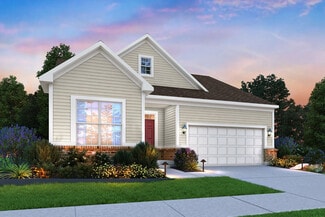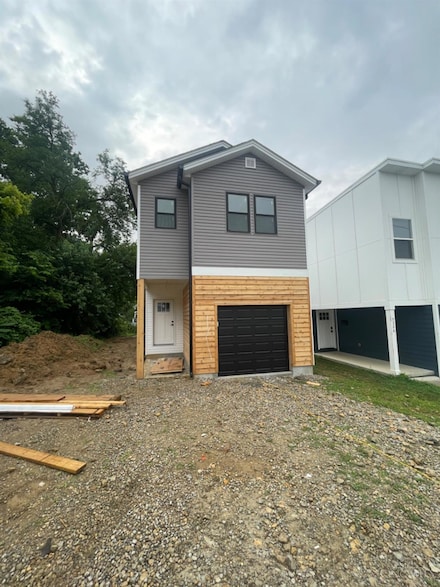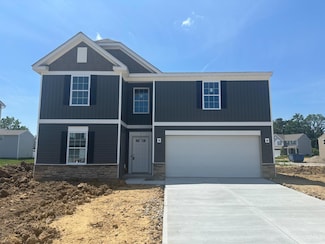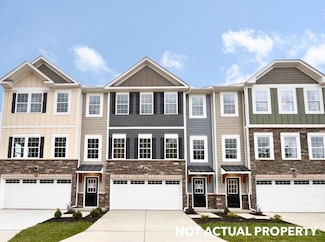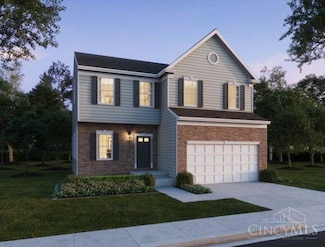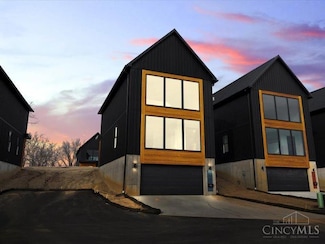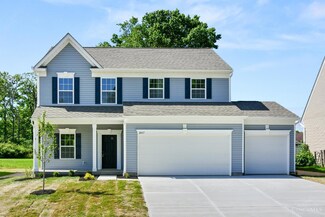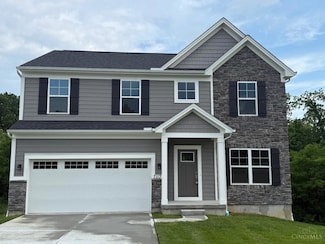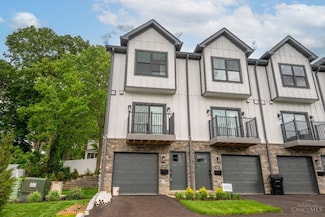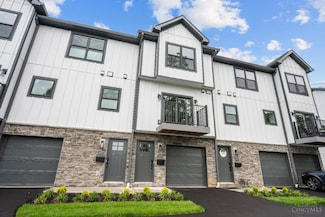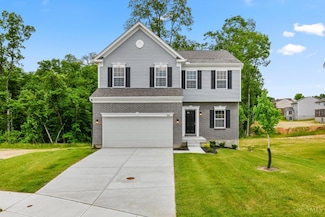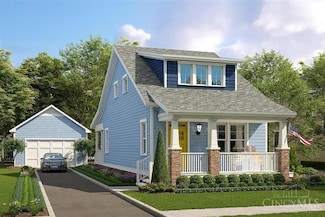$415,000 New Construction
- 0.5 Baths
4477 34th Ave, Cincinnati, OH 45209
Open every Tuesday 4-6PM at model location 4290 Glendale Milford Road. Torque Motor Suites - Oakley - Factory 52 - FALL 2025! Torque Motor Suites offers private, luxury units designed for individuals to store their prized possessions and unwind. The possibilities are endless - whether it's a sanctuary for a car collection, a home office, a post-retirement HQ,'' or an entertainment space, you can
Drew Homan Coldwell Banker Realty



