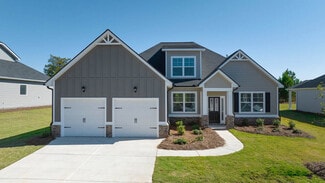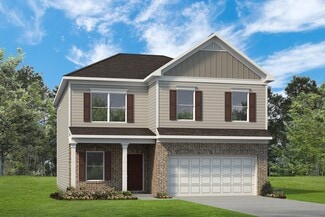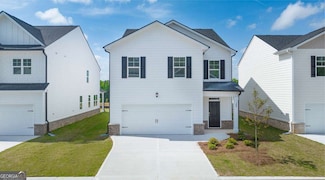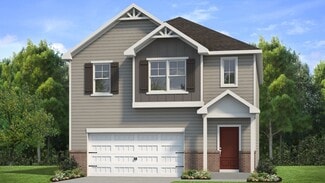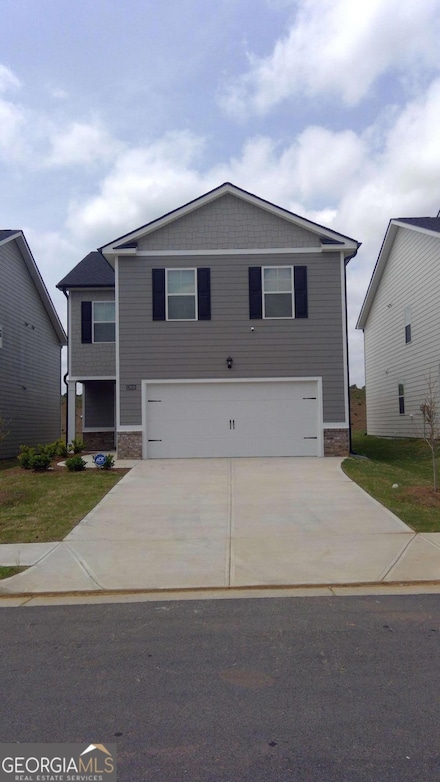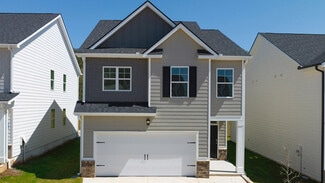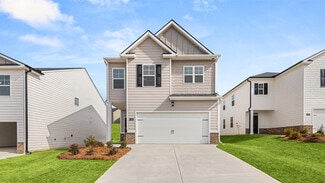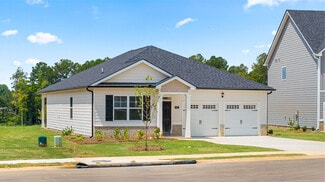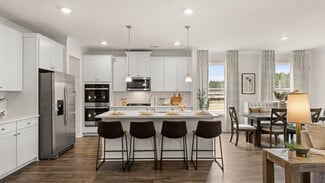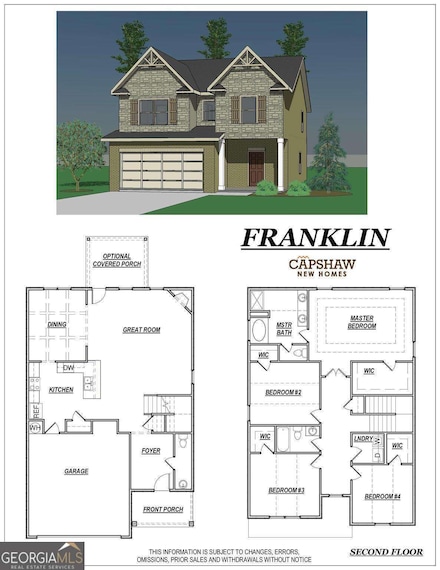$305,000
- 4 Beds
- 3 Baths
- 2,228 Sq Ft
11599 Flemming Cove Dr, Hampton, GA 30228
This spacious corner lot split-level residence Featuring 4 generously sized bedrooms and 3 full bathrooms, this home provides plenty of room for everyone. You'll love the expansive living areas, ideal for entertaining guests or enjoying quiet family time. Step out onto the back deck to enjoy your morning coffee or unwind in the evening. Conveniently located nearClose to everything, Tara Blvd,
Joseph Porsenna Success 1 Realty Inc







