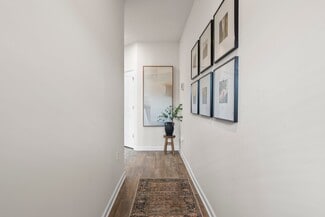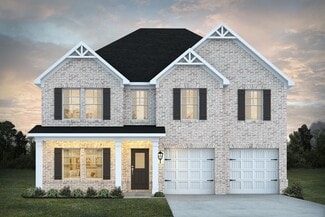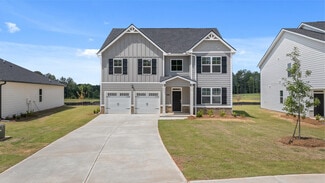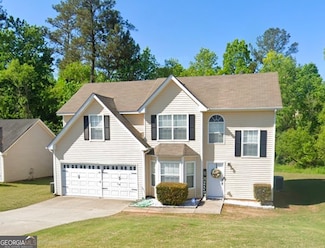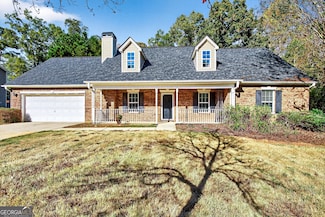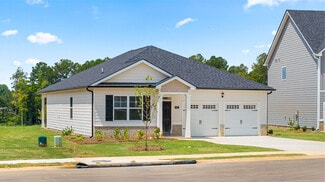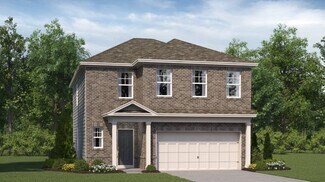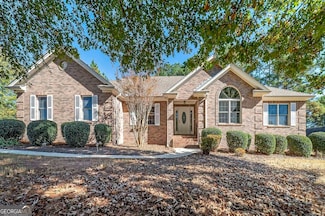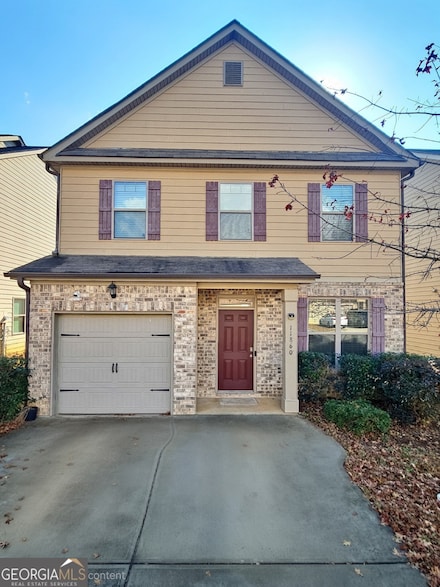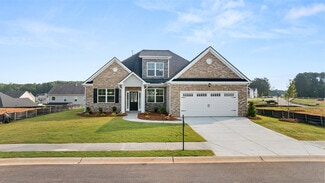$445,000
- 5 Beds
- 3 Baths
- 3,423 Sq Ft
446 Sawmill Trace, Hampton, GA 30228
BEAUTIFUL ISABELLA PLAN BUILT BY DAN RYAN BUILDERS. OWNER HAS INSTALL OVER 5K ON GARDEN, PRO EXHAUST FAN AND SHOWER DOOR. THIS BEATIFUL HOME FEATURES 4-SIDED BRICK, 3 CAR GARAGE; LARGE OPEN FOYER WITH 9-FOOT CEILINGS THROUGHOUT THE MAIN FLOOR; FORMAL DINING ROOM WITH COFFERED CEILINGS; FAMILY ROOM THAT LEADS TO A CHEF'S GOURMET KITCHEN, EAT IN AREA, STAINLESS STEEL APPLIANCES, DISHWASHER,
Su Yun Li Virtual Properties Realty.com





