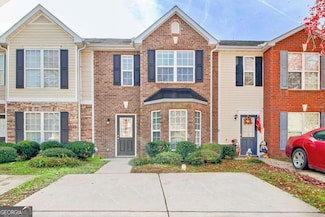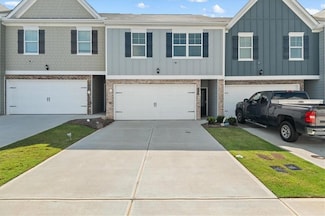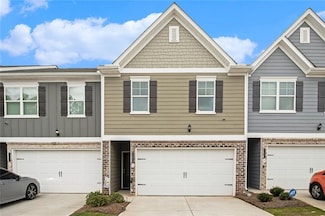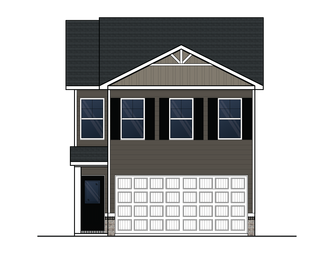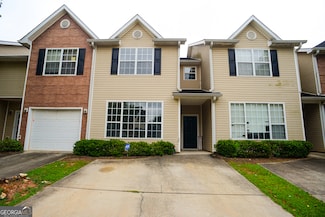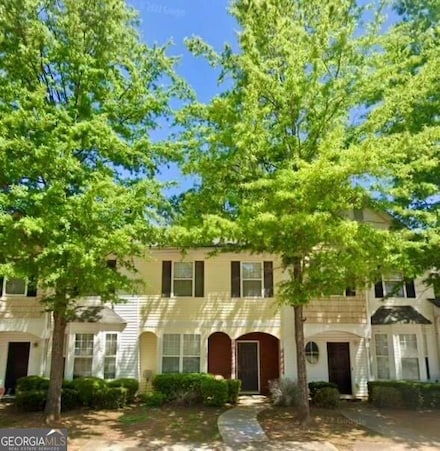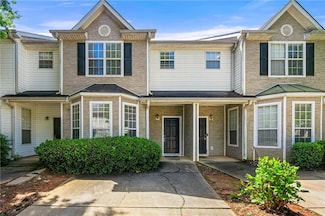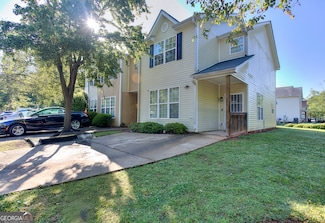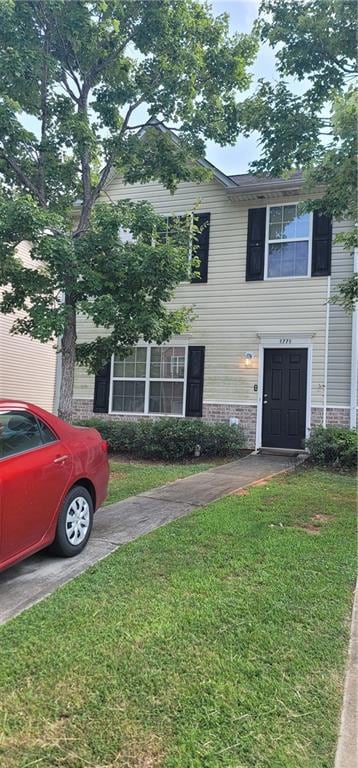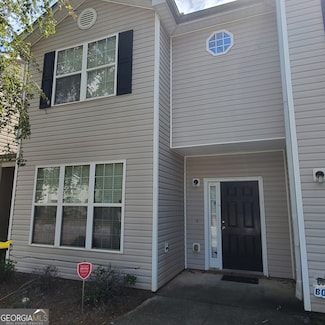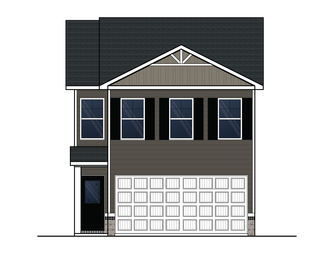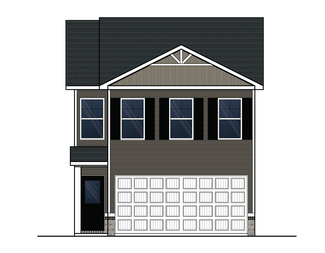$189,500
- 3 Beds
- 2.5 Baths
- 1,606 Sq Ft
1915 Grove Way, Hampton, GA 30228
Charming 3-Bedroom, 2.5-Bath Townhome in Hampton's Southfield Community. Welcome to this spacious and inviting townhome, perfectly designed for comfort and entertaining. The family room offers ample space to relax and flows seamlessly into the eat-in kitchen, complete with a sunlit breakfast area and a convenient pantry. The owner's suite boasts a walk-in closet and a private bath featuring a

Krista Morin
Keller Williams Realty Atl. Partners
(470) 762-7546

