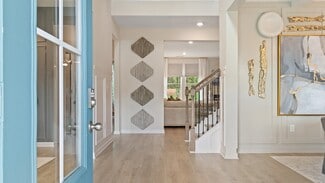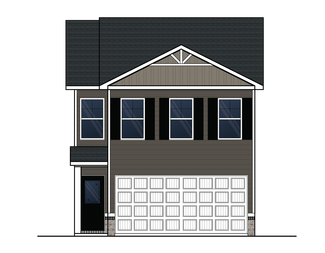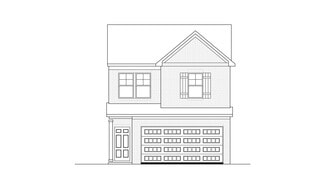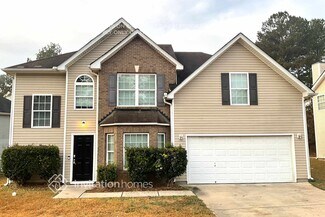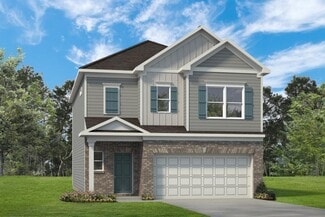$474,993 Under Contract
- 4 Beds
- 3.5 Baths
- 3,855 Sq Ft
700 Relic Ridge, Hampton, GA 30228
Welcome to Homesite 223 at Traditions at Crystal Lakes – The Final Opportunity in This Phase! Don't miss your chance to own the last remaining home in this exclusive phase of Traditions at Crystal Lakes, a premier community in sought-after Henry County. This thoughtfully designed home offers a spacious layout with standout features tailored for modern living. Step inside to discover an
DRB Team Listings DRB Group Georgia, LLC







