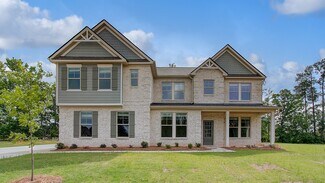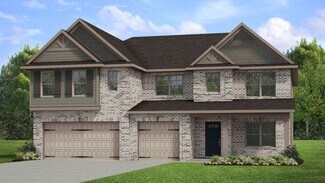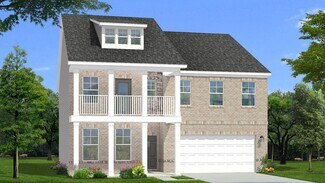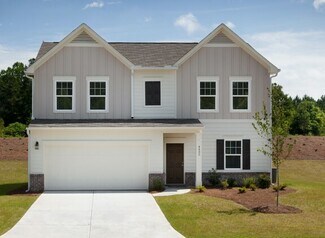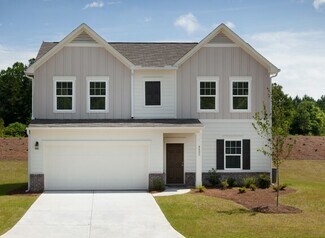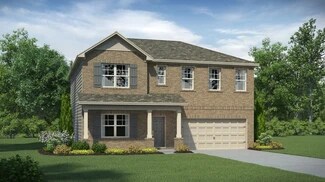
$478,610 Sold Jul 25, 2025
- 2,929 Sq Ft
- $163/SF
- 62 Days On Market
- 5 Beds
- 4 Baths
- Built 2024
1716 Goodwin Dr, Hampton, GA 30228
*THE SUMMIT PLAN * EASY access to I-75, tons of nearby Shopping and Dining! This exquisite home offers 5 bedrooms and 4 full baths greeting you with an open concept. Spacious Kitchen w/Stainless Steel Appliances, island and huge pantry. Large Owners Suite, Large Walk-in Closet w/Dual Vanities, Separate Garden Tub and Shower. Upstairs living area gives you additional entertainment space. And you
Darryl Lewis D.R. Horton Realty of Georgia, Inc.

