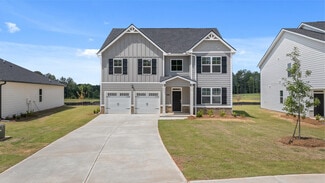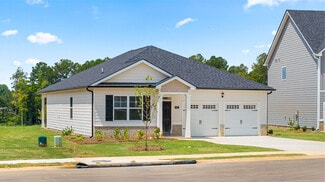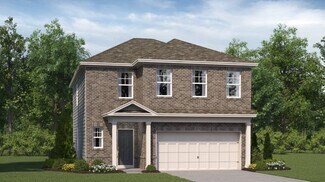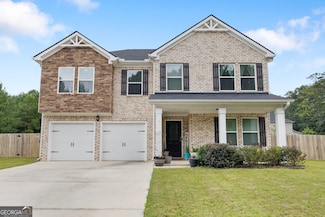$467,900
- 3 Beds
- 2.5 Baths
- 2,293 Sq Ft
544 Rocky Creek Rd, Hampton, GA 30228
Set back on beautiful acreage, this all-brick home offers exceptional privacy, space, and quality construction in a peaceful setting-while remaining conveniently close to everyday amenities. Built in 2000, the home features approximately 2,293 square feet with three bedrooms and two-and-a-half baths, including a spacious primary suite with an updated tile shower in the primary bath. Fresh
Ronald Belcher Team One Real Estate Professionals












































