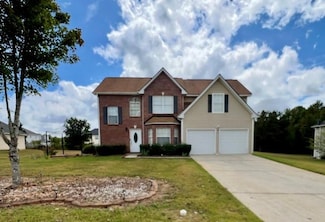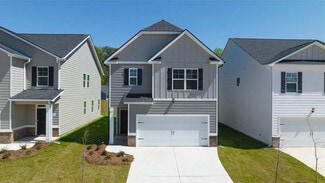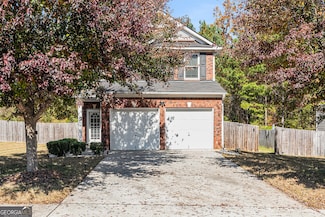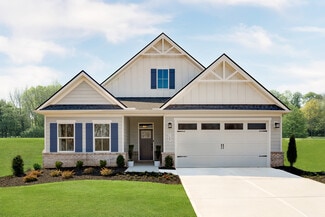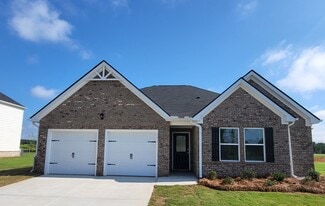$444,999
- 4 Beds
- 2.5 Baths
113 Poppy St, McDonough, GA 30253
This gorgeous 2,676 square feet, 4 bedroom, 2.5 bath home is only 2-years old, has been METICULOUSLY maintained, BEAUTIFULLY upgraded throughout, and is completely TURN KEY. Step inside and you'll be welcomed by a generously-sized foyer. To the left is a separate office with glass doors and a large picture window that over looks the front yard and lets in plenty of light. The open concept
Karimah Noble Noble Realty Partners, LLC












