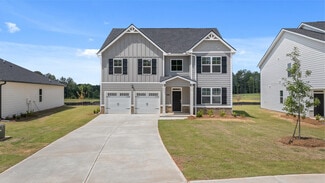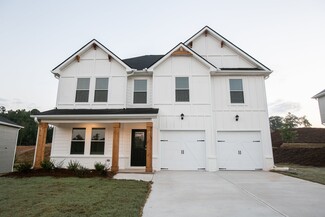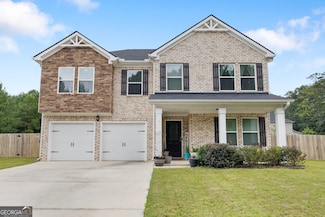$323,590 New Construction
- 4 Beds
- 3 Baths
- 2,017 Sq Ft
2330 Walker Dr Unit 11, Hampton, GA 30228
Capshaw Homes Presents: The Indigo Floorplan features 4 bed /3 bath, with one large bedroom on main level. Open kitchen floorplan to family room, 42 kitchen cabinets, Granite Countertops w/ Island, Tile Backsplash, Decorative Brick Fireplace in Great room, Spacious Master Suite with huge walk-in closets, separate tub/shower, Large additional secondary bedrooms. Stainless Steel Appliances,
Stephanie Williams NewHomes NewHomes LLC














































