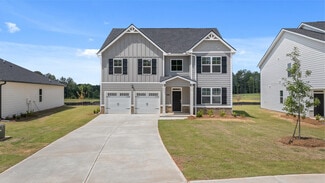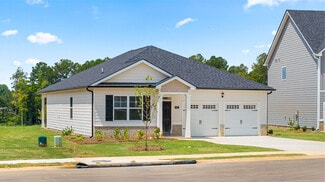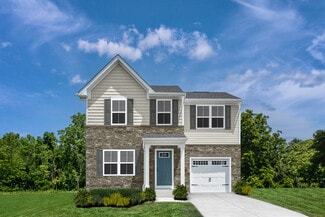$386,900
- 5 Beds
- 4 Baths
- 2,556 Sq Ft
205 Sullivan St, Hampton, GA 30228
Incredible opportunity for a move-in ready home in bustling Hampton! Perfectly encapsulating an idyllic suburban life, this charming 5 bedroom 3 bath home is of newer construction and boasts a plethora of modern upgrades. Enter into a bright hallway where gleaming flooring and neutral tones usher in a welcoming atmosphere. An open concept living area is accented by a cozy family room with lots of
Shevon Walker HomeSmart



























