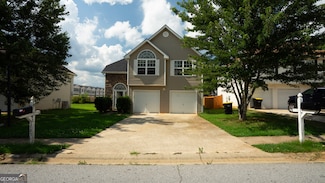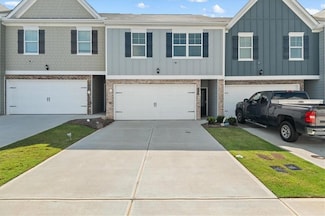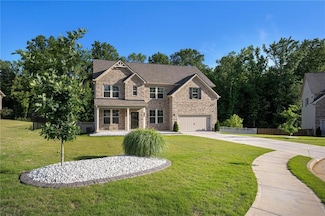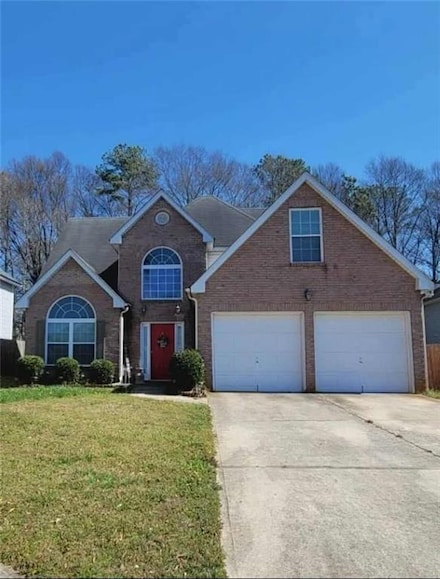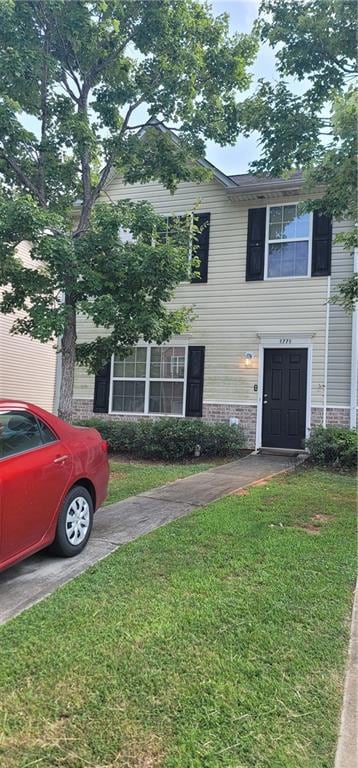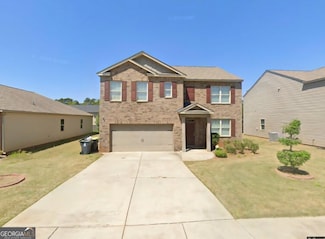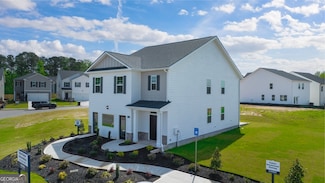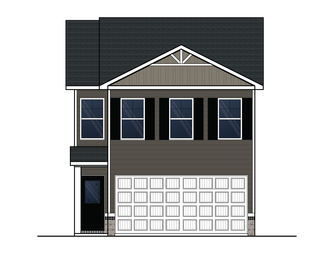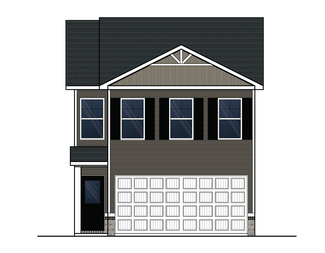$253,000
- 3 Beds
- 2 Baths
- 1,307 Sq Ft
11529 Vinea Ln, Hampton, GA 30228
This beautifully maintained home offers the perfect blend of comfort, style, and convenience. Step inside to an inviting open-concept living area highlighted by soaring vaulted ceilings and a cozy fireplace-an ideal setting for both everyday relaxation and entertaining. The spacious eat-in kitchen provides plenty of room for cooking and dining, combining timeless charm with modern functionality.
Joan Giles Keller Williams West Atlanta







