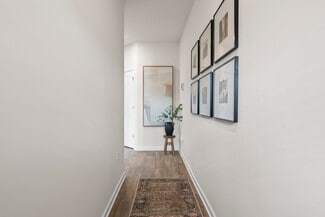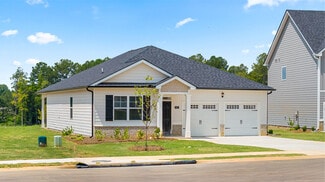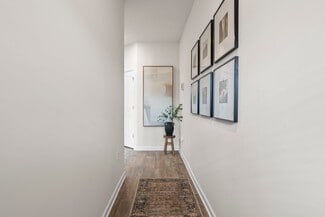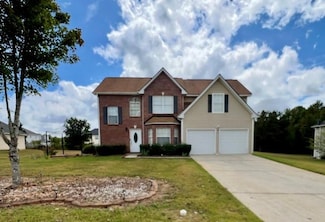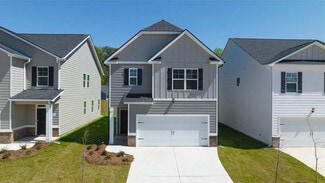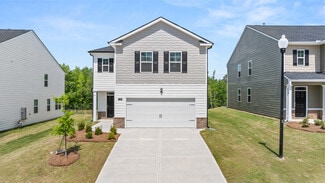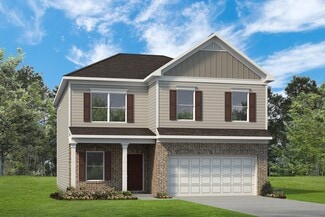$197,900
- 5 Beds
- 3 Baths
- 1,600 Sq Ft
55 Porter Cir, Hampton, GA 30228
Spacious 5 Bedroom, 3 Bath Home Offering Room to Grow! This home features a large family room, eat-in kitchen, and generously sized bedrooms, including a comfortable owner's suite. With flexible living spaces, there's plenty of room for a private home office, guest suite, media room, or playroom. Step outside to the back deck overlooking a fenced backyard-perfect for relaxing or entertaining.
Thom Greenwood Keystone Brokers, Inc.


