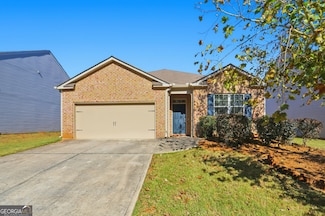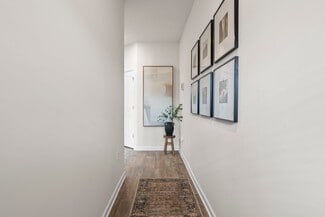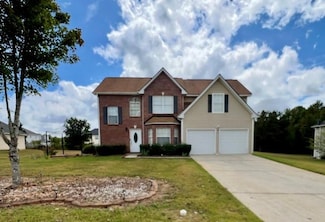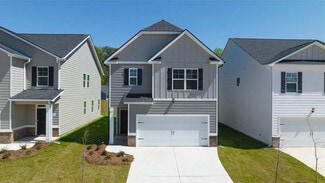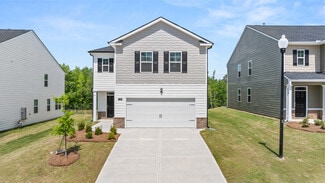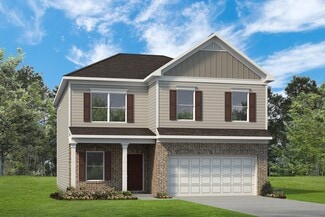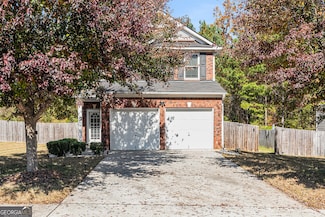$215,000
- 3 Beds
- 2 Baths
- 3,100 Sq Ft
99 James Dr, Hampton, GA 30228
New Opportunity in Hampton! Sitting on a large half-acre lot, there's plenty of room for outdoor entertaining, gardening, or simply relaxing. With great potential, this home could be a standout for first-time buyers or investors.
Mark Spain Mark Spain Real Estate



