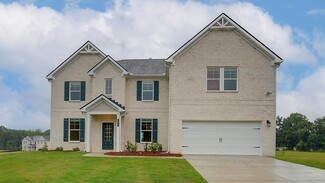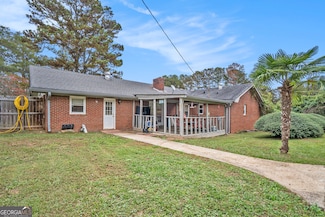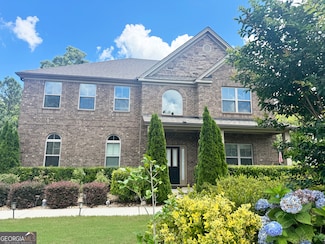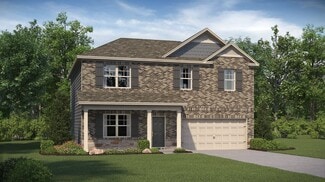$399,900
- 4 Beds
- 3 Baths
- 3,181 Sq Ft
113 Canal St, Hampton, GA 30228
Experience refined living in the coveted Gates at Pates Creek, featuring The Hampshire Plan-a nearly-new, luxury residence in a gated community with a pool, walking trail, and exceptional access to I-75, shopping, dining, and highly rated schools. Move right in and enjoy this thoughtfully designed two-story home, ideal for both everyday comfort and stylish gatherings. The main level highlights a

Brenda Dollar
Keller Williams Atlanta Classic
(470) 330-8734












































