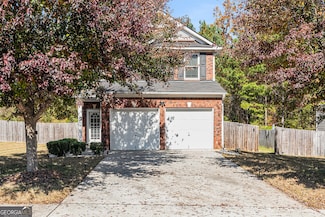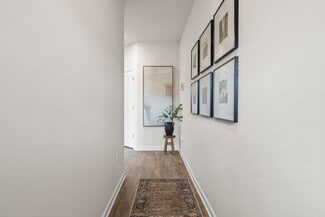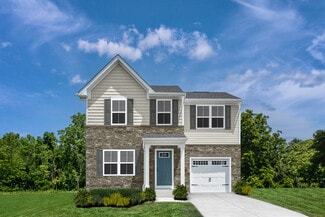$264,990 Open Sun 2PM - 4:30PM
- 3 Beds
- 2.5 Baths
- 1,634 Sq Ft
11777 Lovejoy Crossing Blvd, Hampton, GA 30228
CHARMING!! This cozy 2 story home is a MUST SEE!! Perfectly situated in a cul-de-sac of Lovejoy Crossings Phase 2 Subdivision. On the first floor there is a formal dining room, an eat in kitchen with a pantry and an island. The kitchen opens to a cozy family room with a sexy electric fireplace & tall ceilings! Nice windows that provide a beautiful view of the private, wooded backyard. Upstairs
Kimberly Kierce Keller Williams Realty Atl. Partners

























