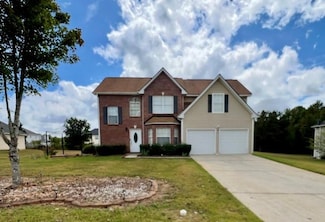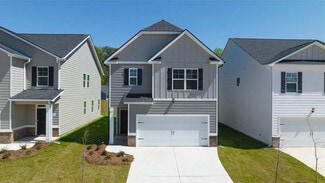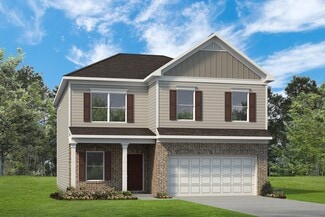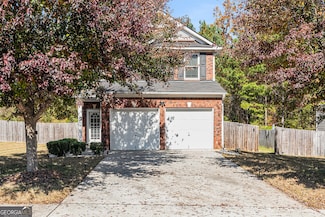$369,900
- 4 Beds
- 4 Baths
- 2,650 Sq Ft
265 Winding Stream Trail, Hampton, GA 30228
Nestled on a serene 2.86-acre lot, this charming property offers the perfect blend of privacy and comfort.Boasting 4 spacious bedrooms and 4 well-appointed bathrooms, there is ample space for family andguests. The property also features a detached garage with an unfinished in-law suite above, providingplenty of customization potential. Plus, a spacious deck at the back of the house
Jeannette Franklin Virtual Properties Realty.com











































