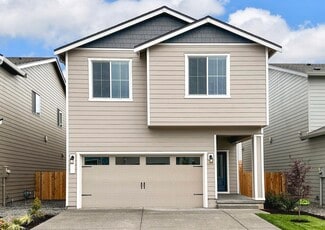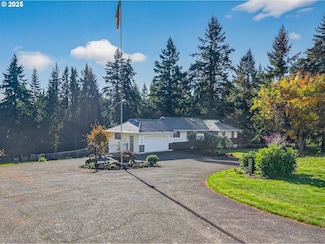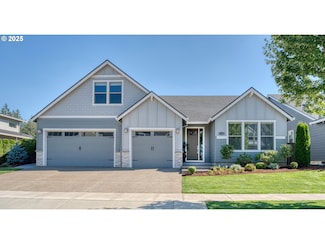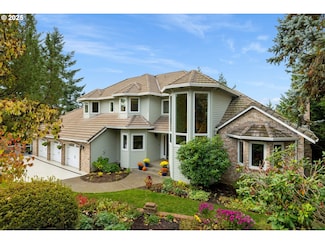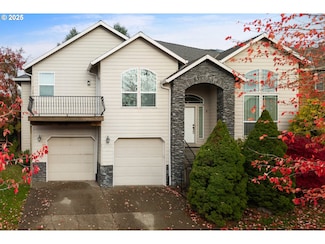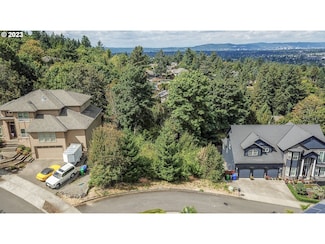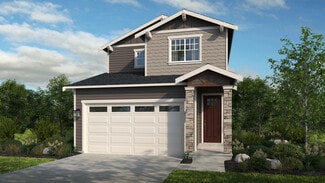$65,000
- 2 Beds
- 1 Bath
- 684 Sq Ft
10701 SE Highway 212 Unit 13, Clackamas, OR 97015
Welcome home! This affordable home is ready for you, with two bedrooms and one bathroom. Easy to maintain, very clean, and in excellent condition. Do you like to entertain? I got you! The park has a social area/room and a pool, perfect for sunny, hot days and gatherings. Walking distance to the community pool and rec room. Turn key and Ready to move in! Don't wait, call today for a tour of this
Ivette Flores Schmidt Premiere Property Group, LLC




