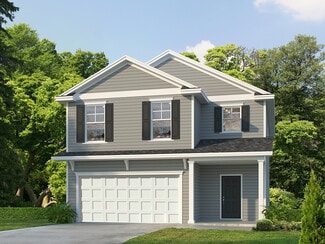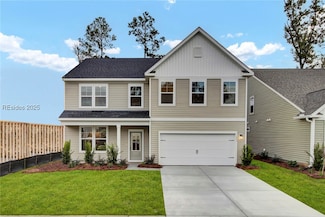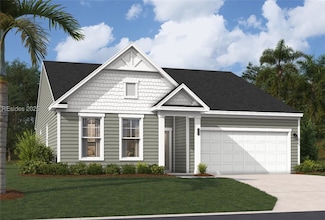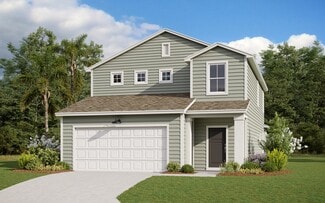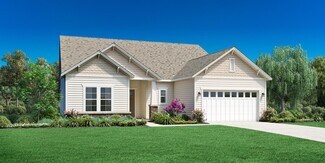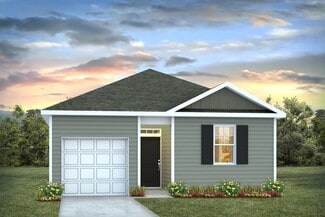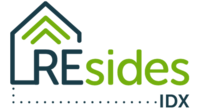$425,173 New Construction
- 4 Beds
- 2.5 Baths
- 2,166 Sq Ft
406 Waters Edge Way, Hardeeville, SC 29927
This two-story home includes 4 bedrooms and 2.5 bathrooms. The entrance from the attached two-car garage leads to the kitchen and eat-in, which also connects to the family room. Near the front door is an office. Upstairs, the primary bedroom leads to a primary bathroom with two linen closets, access to a large walk-in clothes closet, and multiple options for reconfiguration. The laundry room is
Uniquia Robinson Mungo Homes Coastal Division


