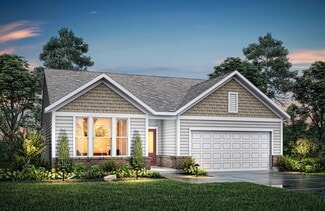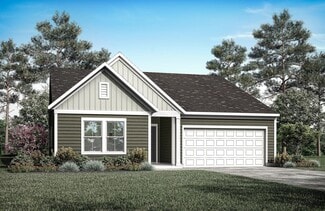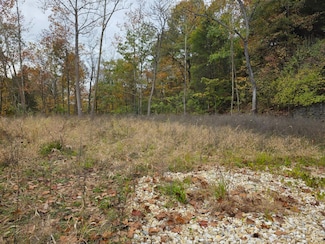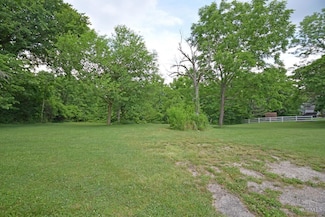$349,900
- 2 Beds
- 2 Baths
- 1,466 Sq Ft
10803 Stone Ridge Way Unit 15, Harrison, OH 45030
Don't miss this fantastic no-step ranch end-unit in the desirable Edges of Stone Ridge community! Relax and enjoy living all on 1 level in this sturdy brick and stone unit, which features 2 beds, 2 full baths, 1 office, a 2 car garage and lots of storage space! Step inside to a formal entryway, tall ceilings, and an open floor plan. The spacious kitchen includes wood cabinetry, counter bar
Cory Behm Transaction Alliance LLC














