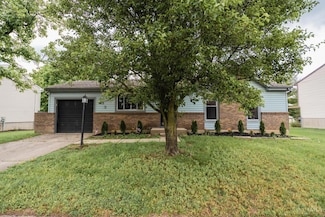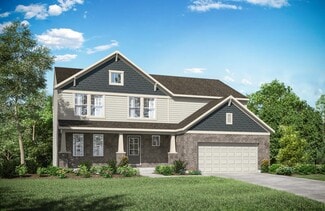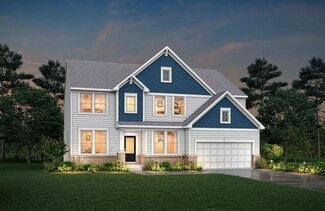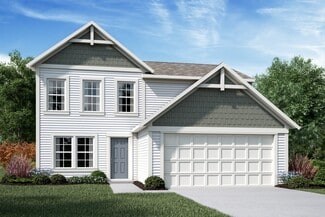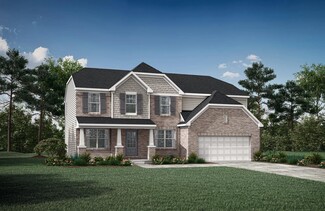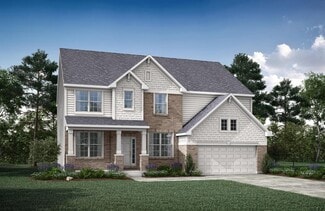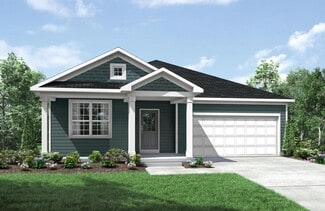$374,900
- 3 Beds
- 2.5 Baths
- 1,800 Sq Ft
607 Laura Ct, Harrison, OH 45030
Welcome to Hickory Flats! This 1,800 sq ft home offers 3 bedrooms, 3 bathrooms, and room to grow with the option for a 4th bedroom. You'll love the private pool, fenced backyard, full basement, and two-car garage. The primary suite features its own bath, while the additional bedrooms work well for guests, family, or even a home office. Set on a quiet cul-de-sac, this home offers both privacy and

Joshua White
Coldwell Banker Realty
(513) 866-7577











