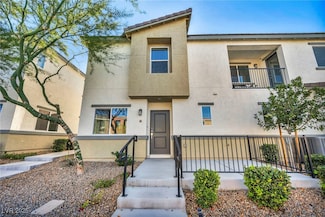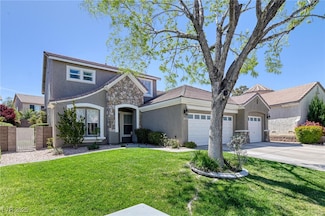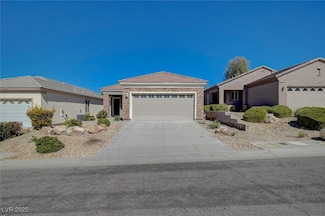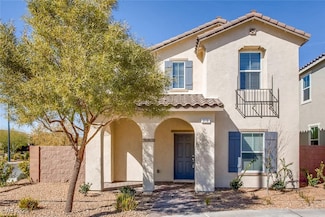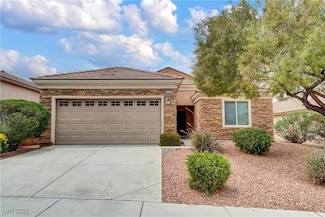$560,000
- 2 Beds
- 2 Baths
- 2,096 Sq Ft
2146 Idaho Falls Dr, Henderson, NV 89044
Popular Lincoln floor plan with fresh two-tone interior paint and new carpet! Gated courtyard entry with stamped concrete leads you into the spacious great room with ceiling fan and built-in entertainment center, and a formal dining area with sliding glass door to the backyard. Island kitchen features granite counters, upgraded white cabinets, breakfast bar, nook with ceiling fan, pantry, tile

Laura Harbison
Realty Executives Southern
(702) 602-8541




















