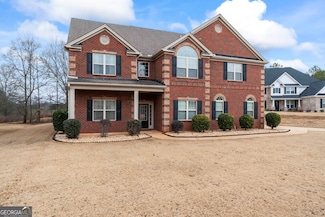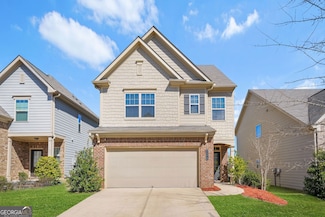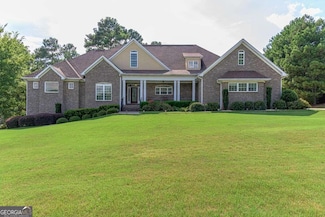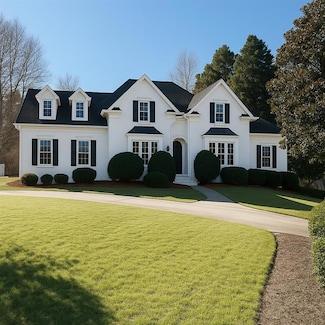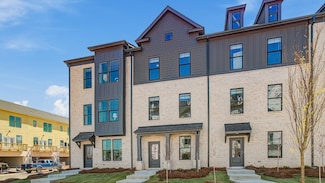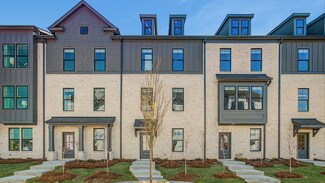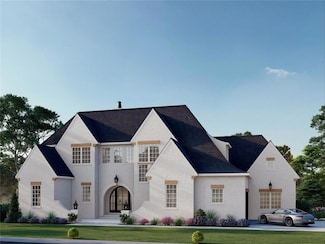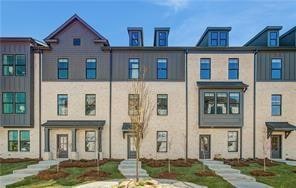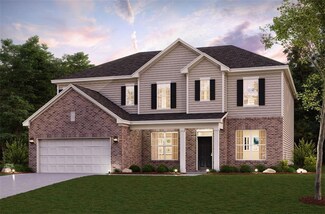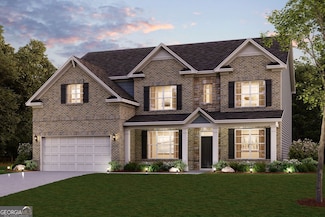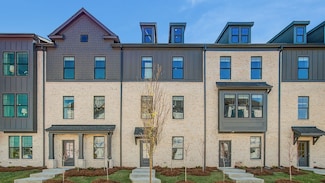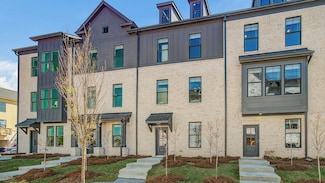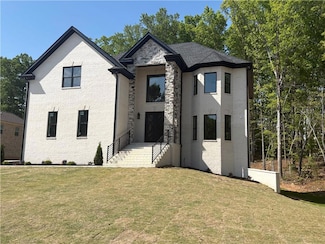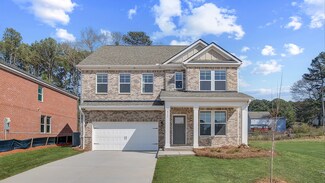$665,000
- 6 Beds
- 4.5 Baths
- 5,996 Sq Ft
801 Carnegie Ct, Locust Grove, GA 30248
Check out this stunning 4-sided brick Jefferson III estate plan that offers three finished levels with six bedrooms and four-and-a-half bathrooms. This home blends modern luxury and functionality in a design perfect for families and entertaining. The main floor features a chef-inspired kitchen with a double oven, separate gas cooktop, oversized bar area, island, and large walk-in pantry, opening
Joseph Chapman Chapman Group Realty, Inc.

