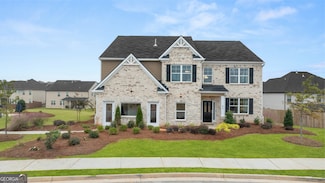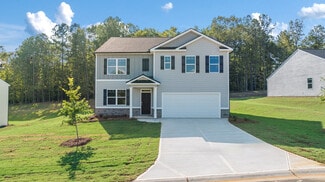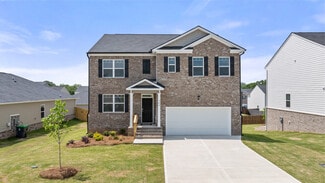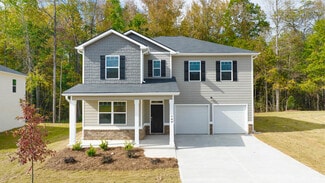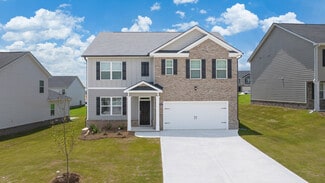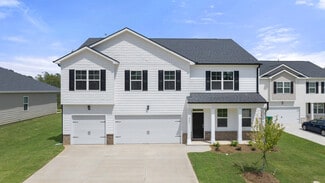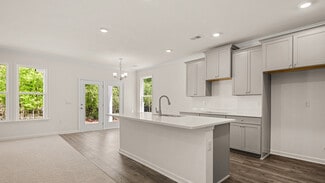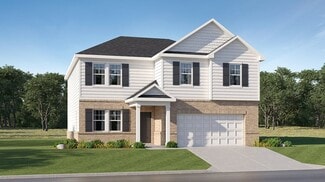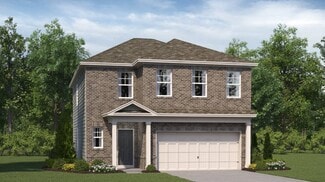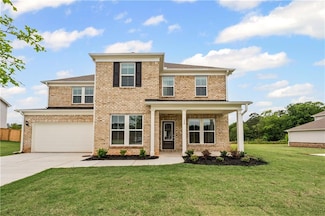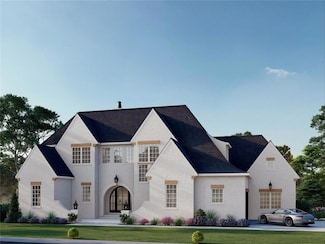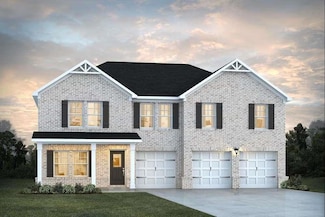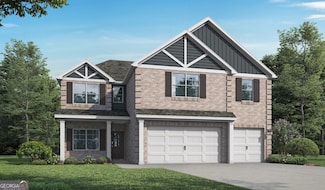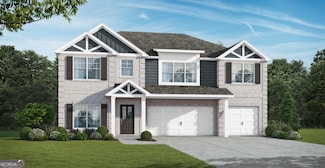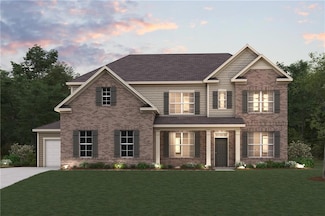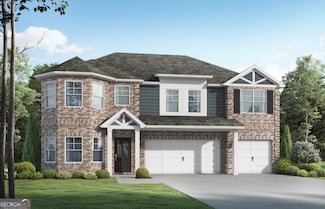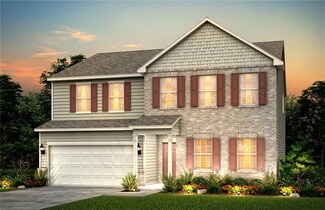$556,645 New Construction
- 5 Beds
- 4 Baths
- 3,034 Sq Ft
683 Edgar, Hampton, GA 30228
The SAVANNAH Features Dramatic bowed windows frame the spacious family room and also the sitting room in the bedroom suite in this timeless design. The main level includes a guest bedroom with full bath, formal living and dining, plus an island kitchen. Upstairs the bedroom suite features a spa-like bath and incredible closet space. Secondary bedrooms offer lots of natural light and plenty of
Darryl Lewis DHI Inc.




