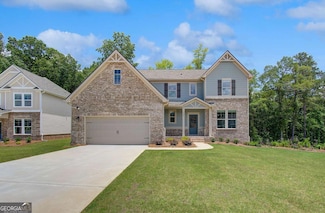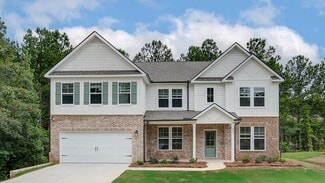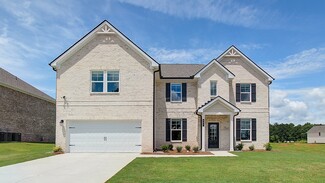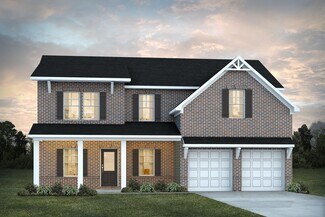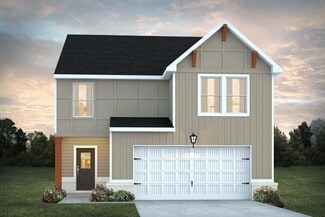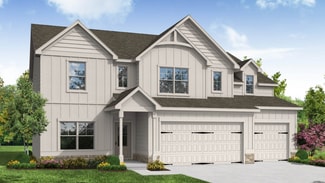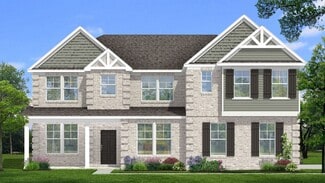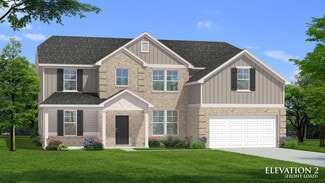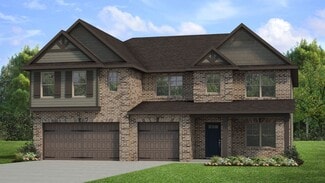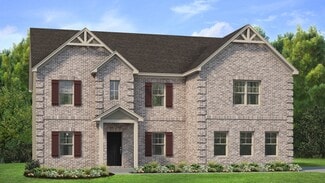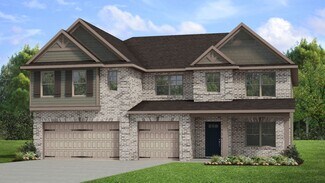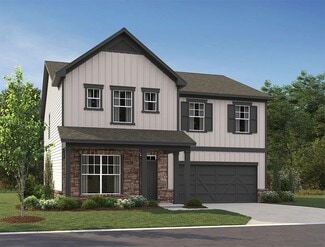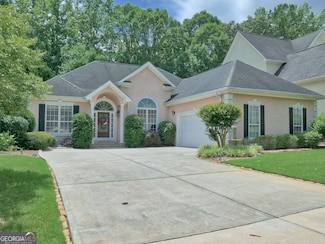$593,670 New Construction
- 5 Beds
- 3 Baths
- 3,444 Sq Ft
504 Dulles Dr, McDonough, GA 30252
Discover your dream home at Homesite 75 in the beautiful Trinity Park community! This spacious 5-bedroom, 3-bathroom, Isabella II floorplan, features an open-concept kitchen with an oversized island and walk-in pantry, perfect for entertaining. Enjoy family meals in the elegant dining room with coffered ceilings, and retreat to the luxurious primary suite with a sitting area and lavish en-suite
Deborah Hunt DRB Group Georgia, LLC


