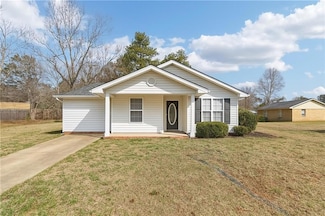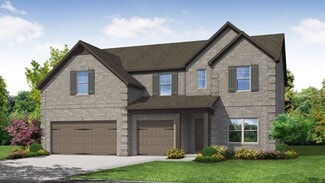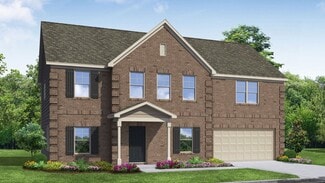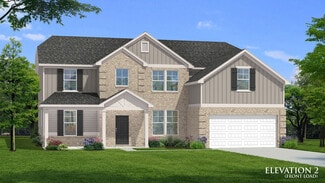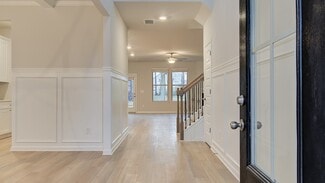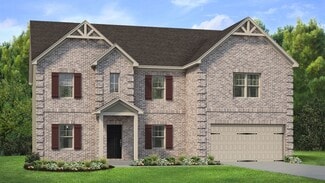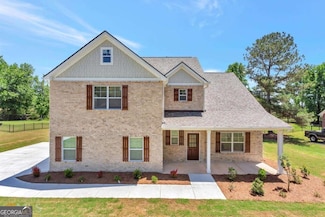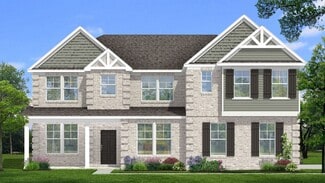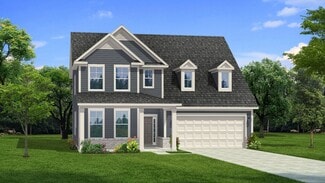$444,900
- 4 Beds
- 3 Baths
- 3,582 Sq Ft
312 Peeksville Rd, Locust Grove, GA 30248
Welcome home to this spacious ranch on 1.5 acres, right in the heart of Locust Grove. From the moment you pull up, the wide front porch invites you to slow down and take in the view of the sprawling front yard. Summer days here are meant for gathering-whether you're cooling off in the pool, grilling on the deck, or simply relaxing in the private yard as the sun goes down. Inside, the home

Diana Mullis
Blue Door Associates, LLC
(470) 672-7342






