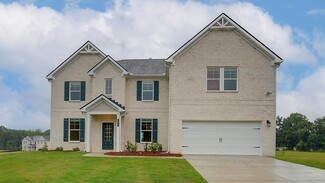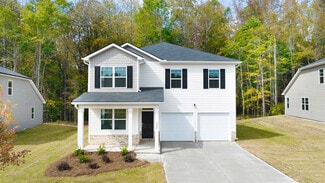$455,000
- 4 Beds
- 2.5 Baths
- 2,856 Sq Ft
132 Whitworth Dr, Locust Grove, GA 30248
Built in 2021 and better than new, this beautifully maintained 4-bedroom, 2.5-bath home offers 2,856 sq ft of thoughtfully designed living space on a private 1.38-acre lot. The open-concept floor plan creates seamless flow between the main living areas, making it ideal for both everyday living and entertaining. The spacious primary suite is conveniently located on the main level, offering comfort
Mark Spain Mark Spain Real Estate







































