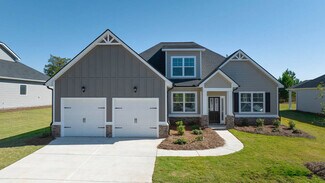$329,500
- 5 Beds
- 2.5 Baths
- 2,402 Sq Ft
2093 Parador Bend, McDonough, GA 30253
This Henry County gem offers hardwood floors, a grand iron-railed staircase, and elegant details like arched doorways and wainscoting. Enjoy a spacious kitchen with stainless steel appliances, a breakfast nook, and a cozy great room with fireplace. All bedrooms are upstairs for added privacy, including a vaulted-ceiling master suite with soaking tub and walk-in closet. Relax on the private patio
Monica Bernal Promanage Solutions














































